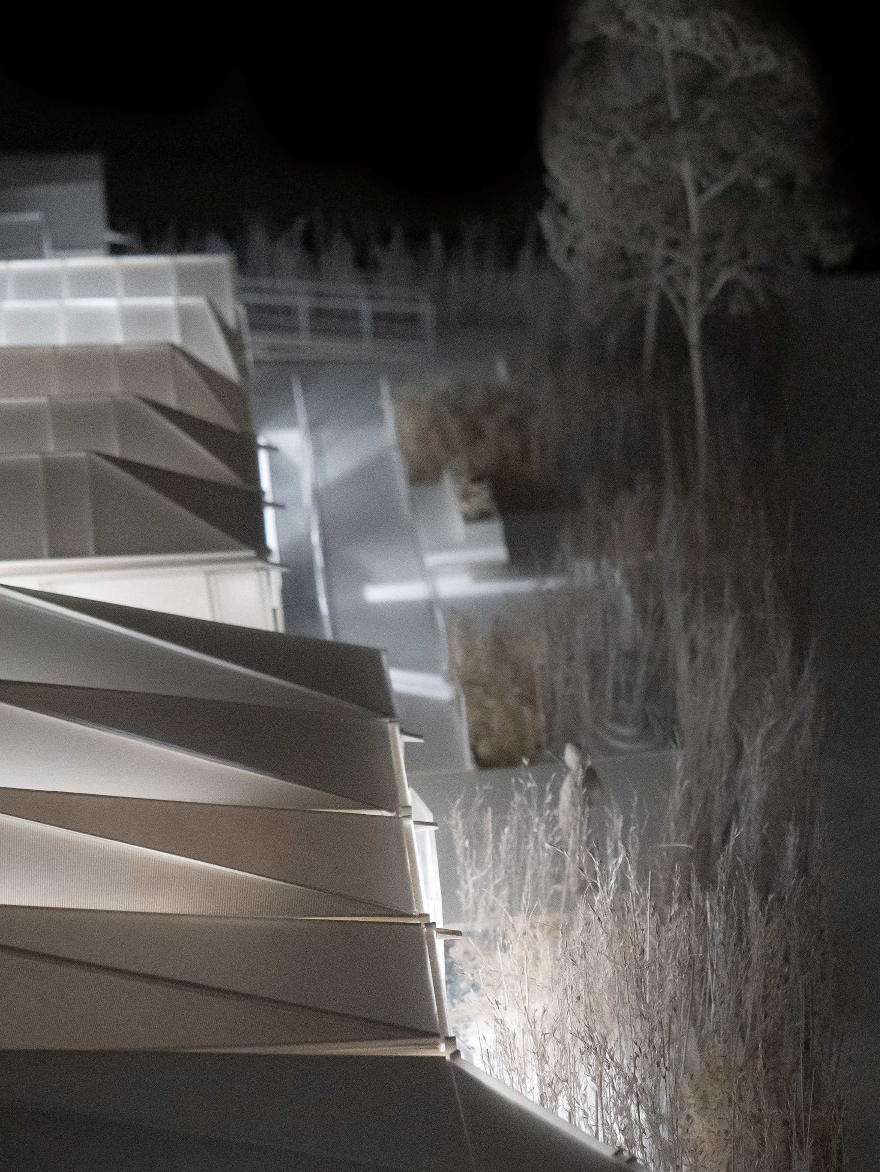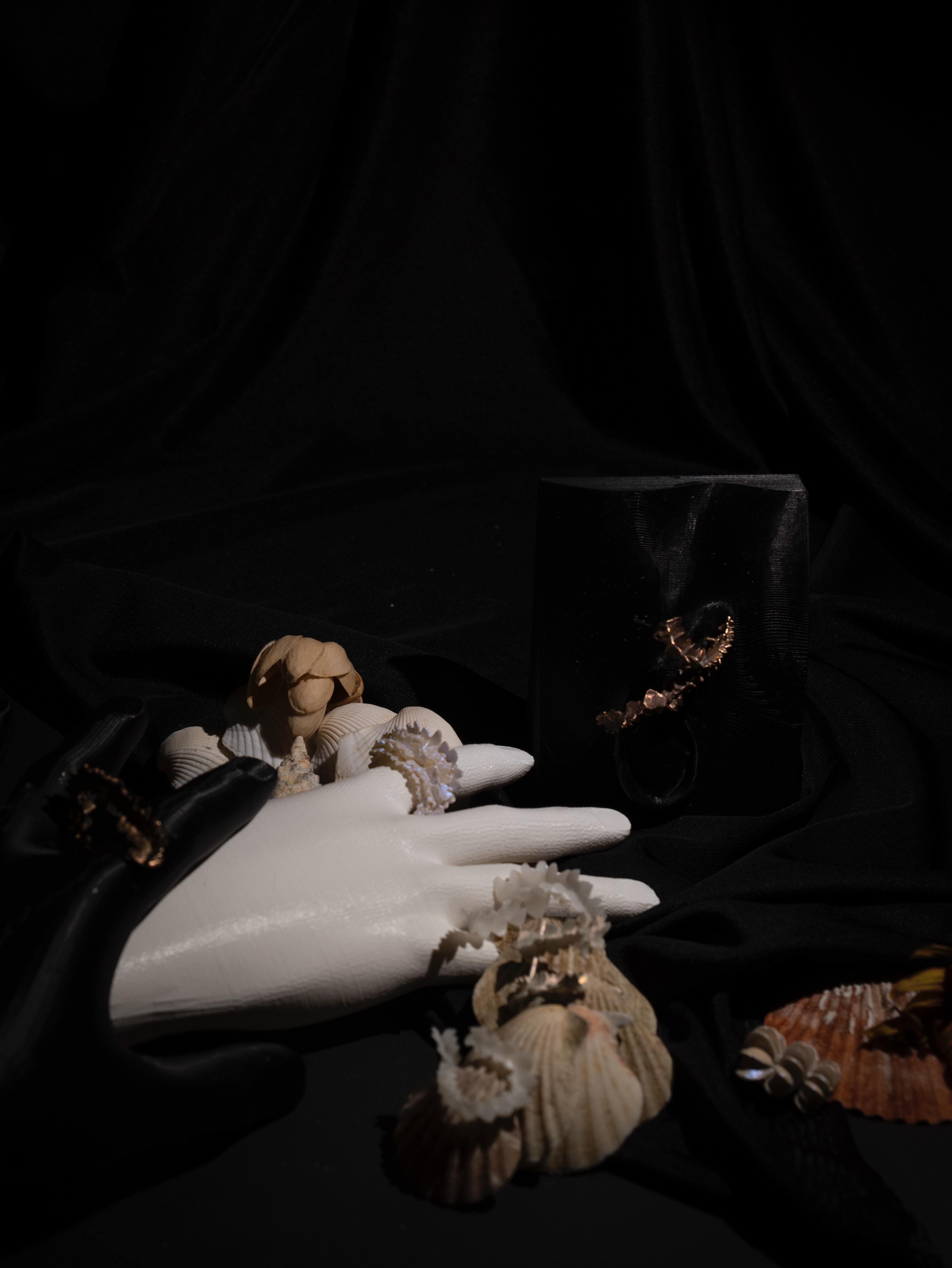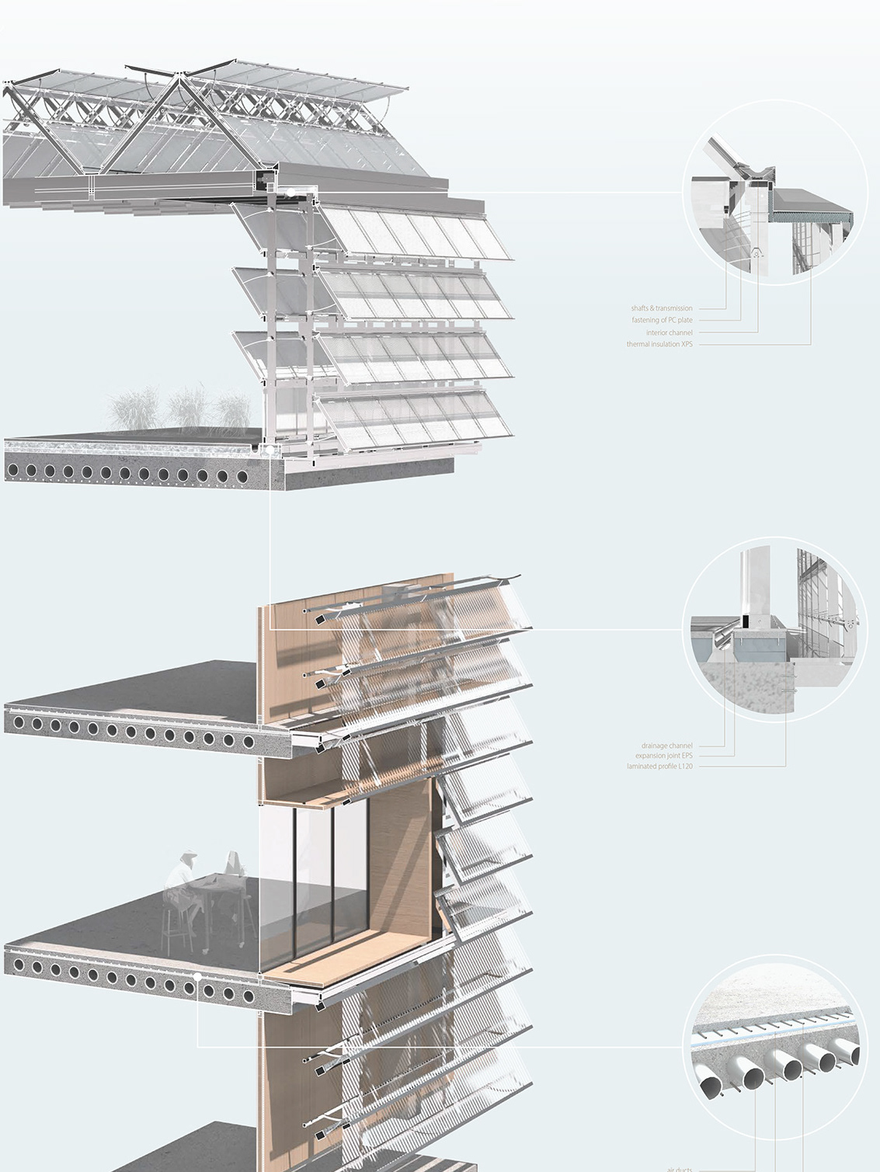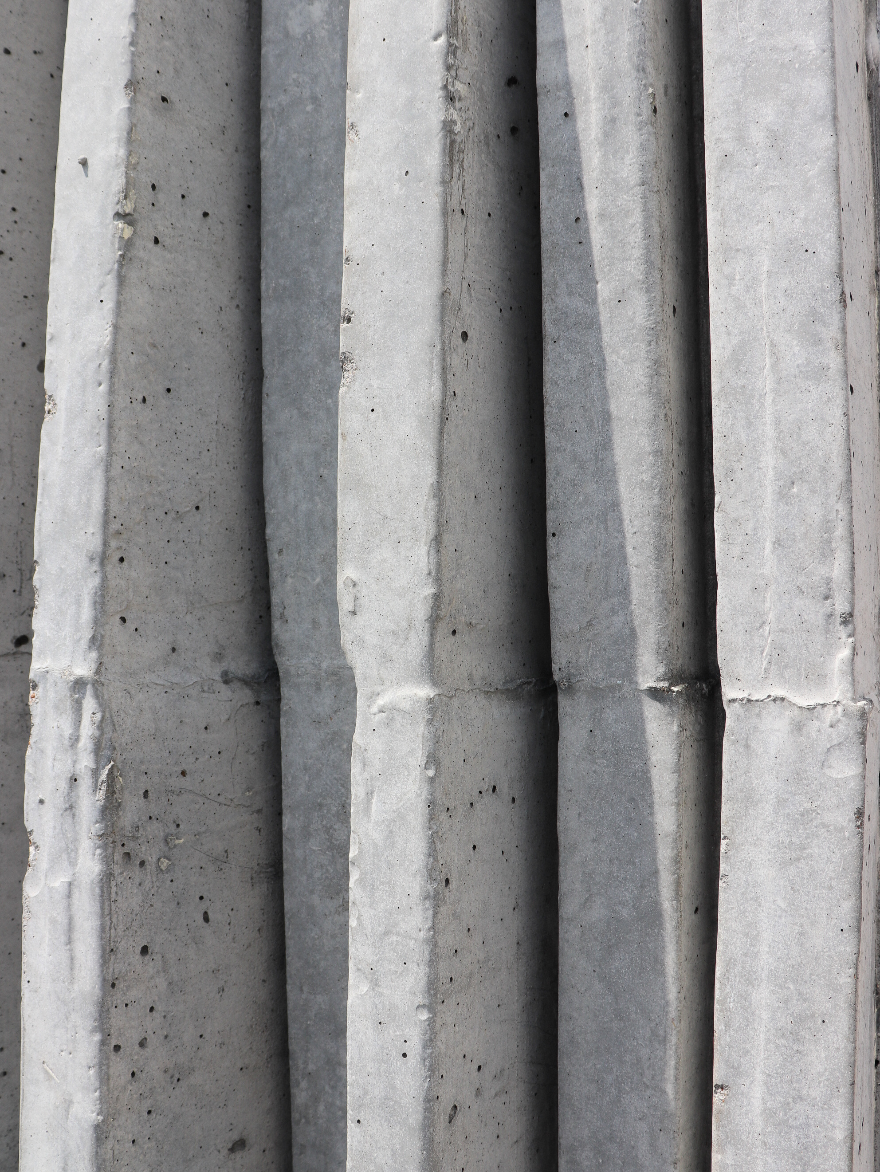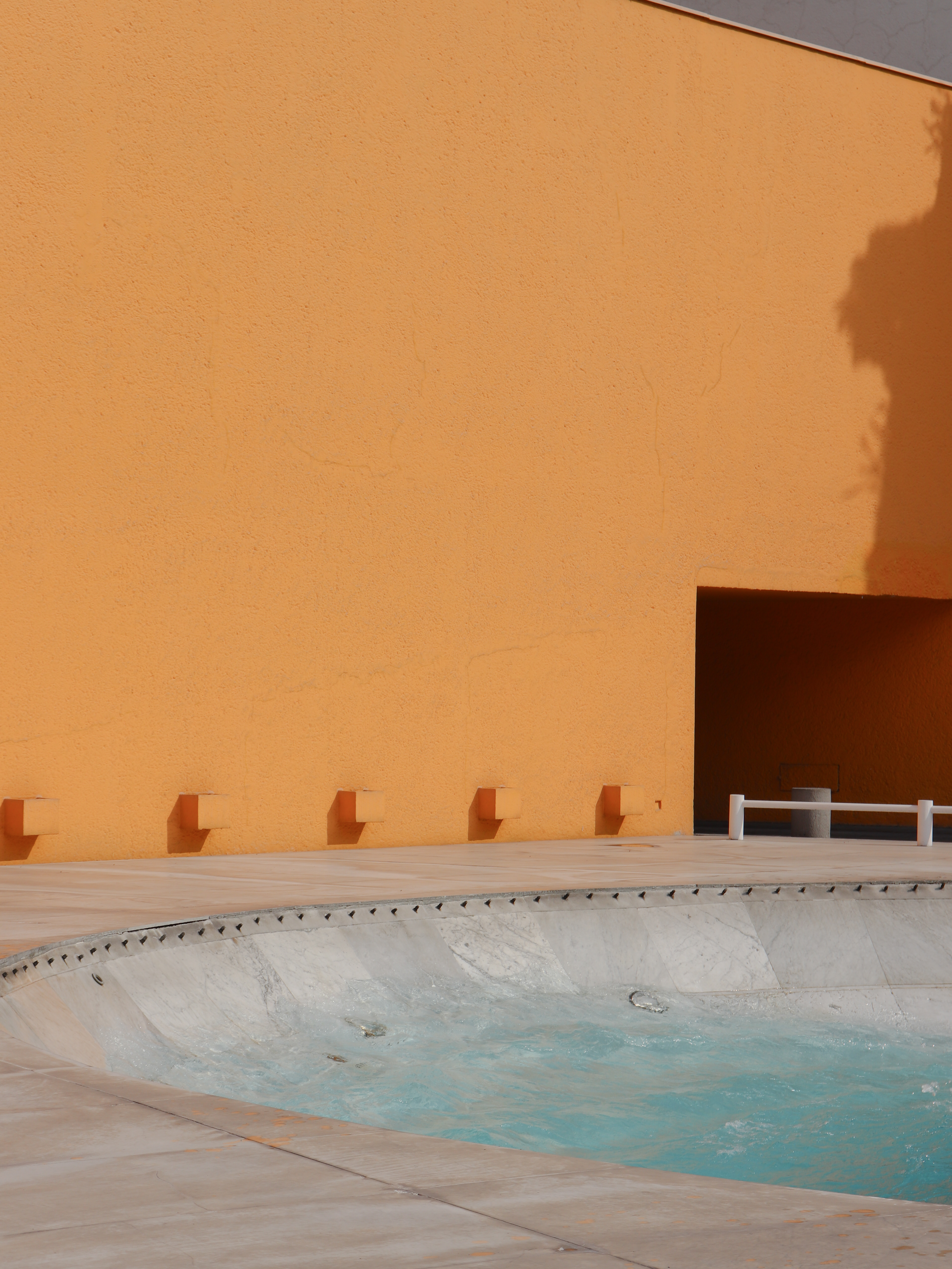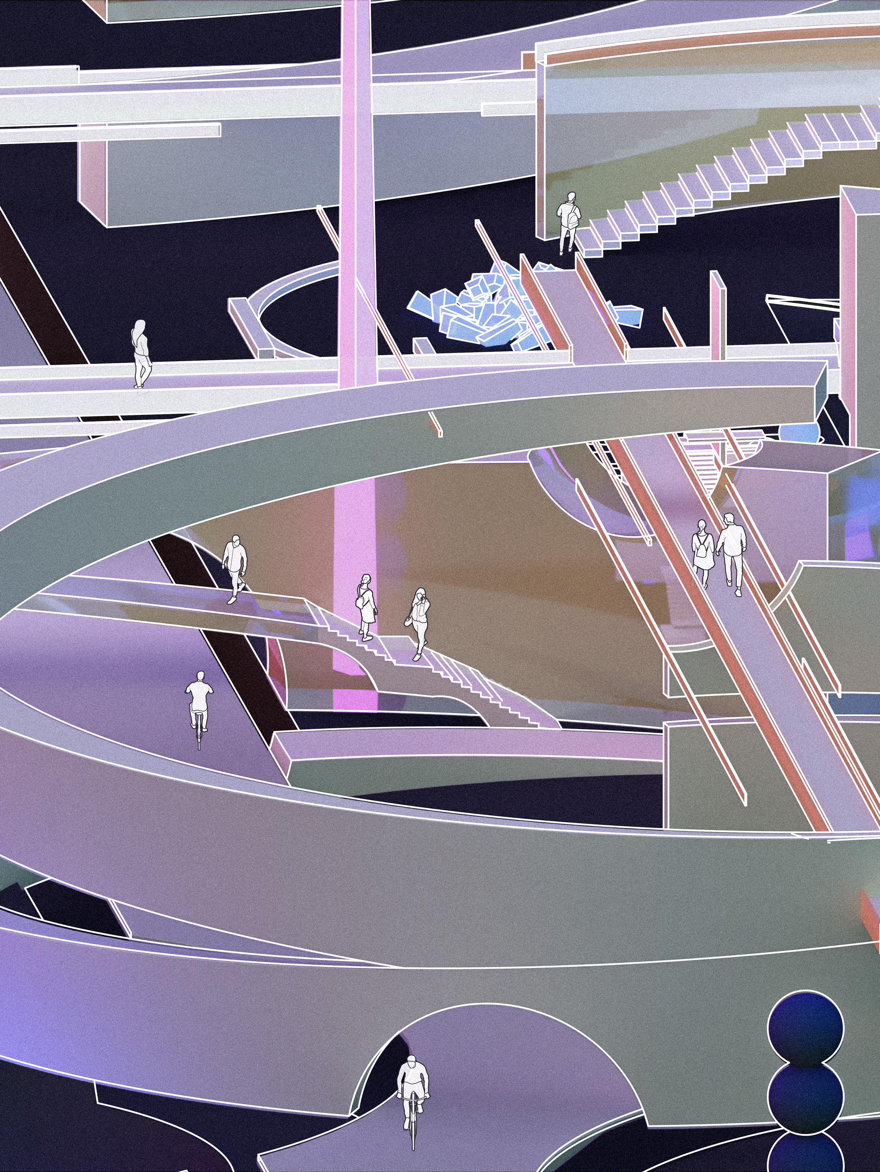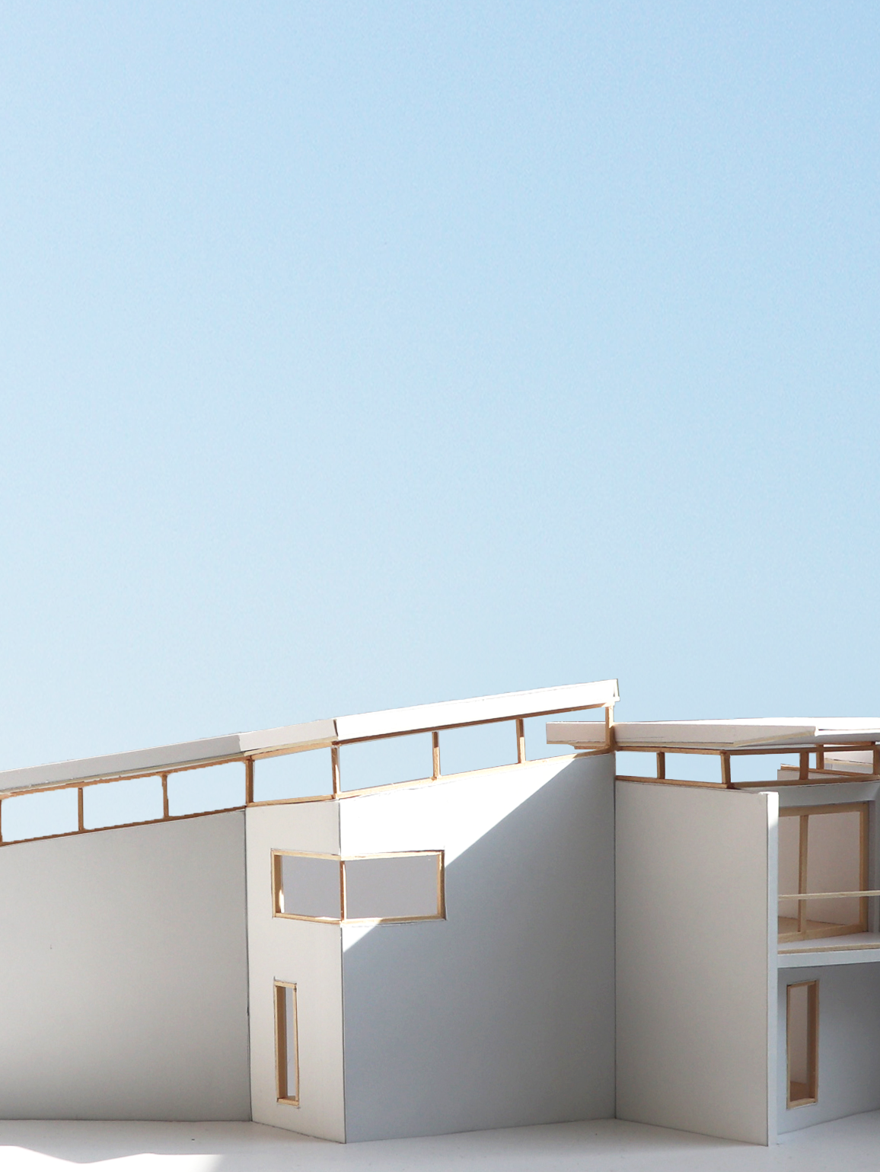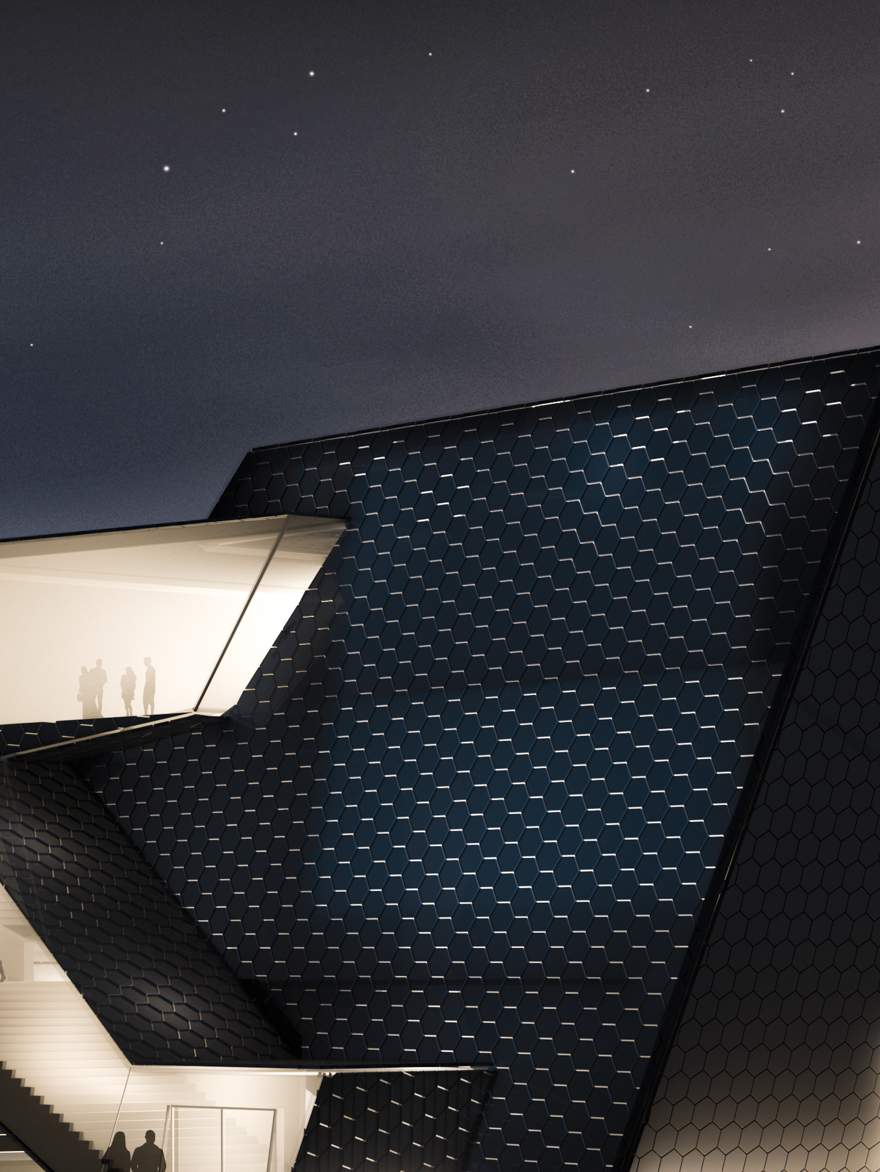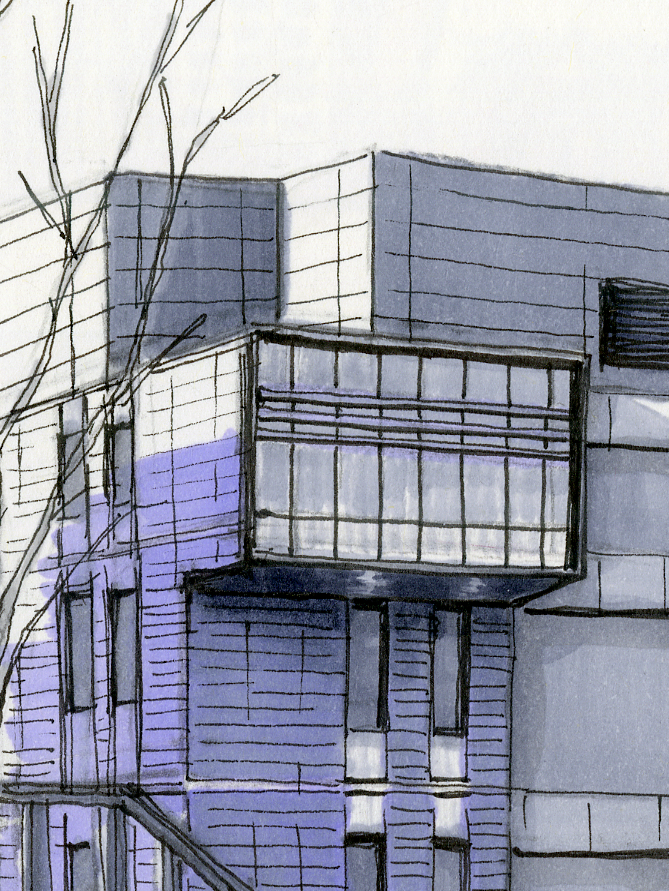Faculty: Dusica Stankovic
The mother-baby center is a new type of healthcare facility that addresses the lack of post-partum care mothers receive in the United States. The design takes inspiration from birds and the notion of creating a safety nest for mothers all over the region. In addition to treatment, the center integrates a yoga studio, educational library, therapy, garden, and day-care to create a collaborative and relaxing setting for mothers in all stages of life. Taking inspiration from Tezuka Architects, a mix of natural materials and warm tones is used to make the post-partum experience less daunting.
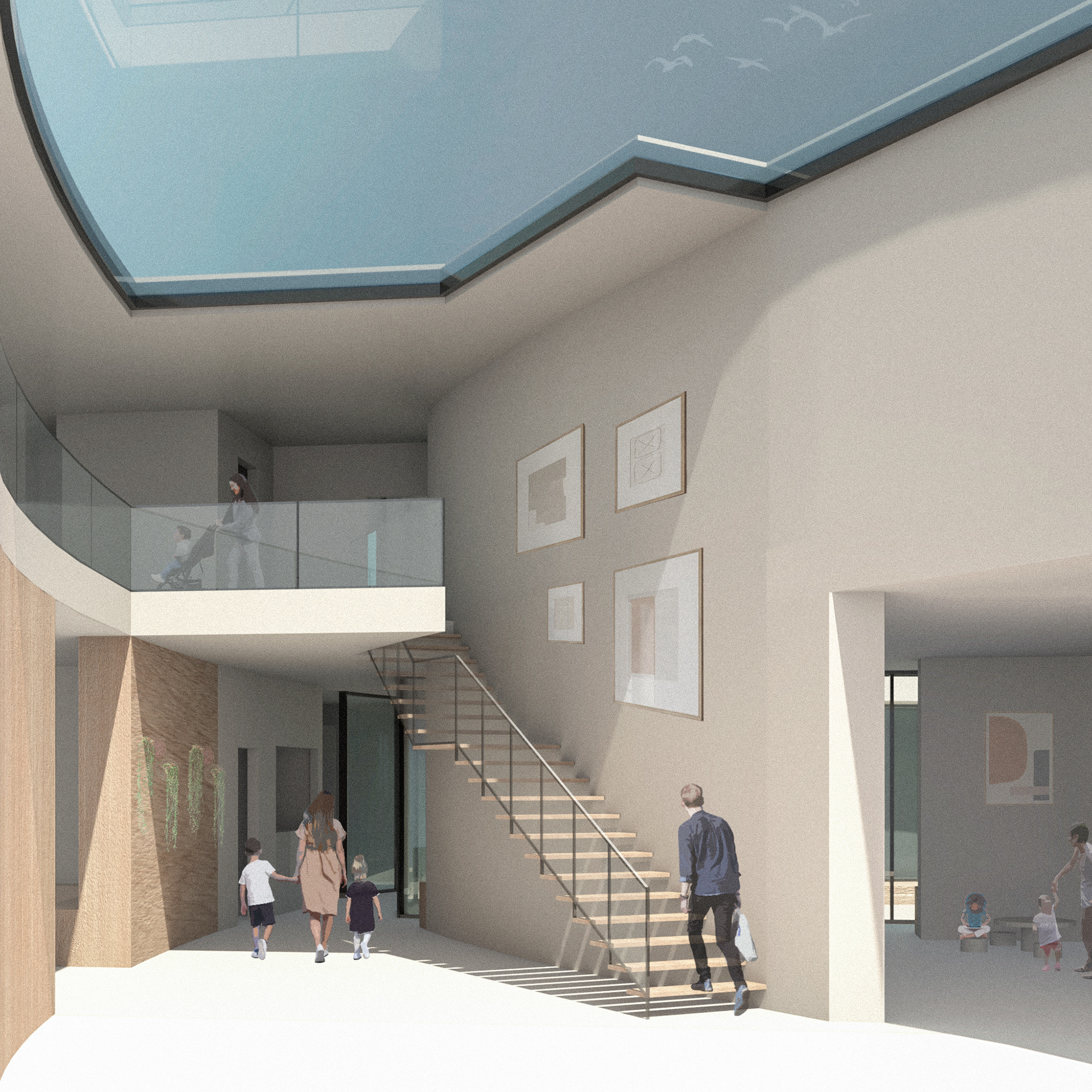
Lobby + Waiting Room
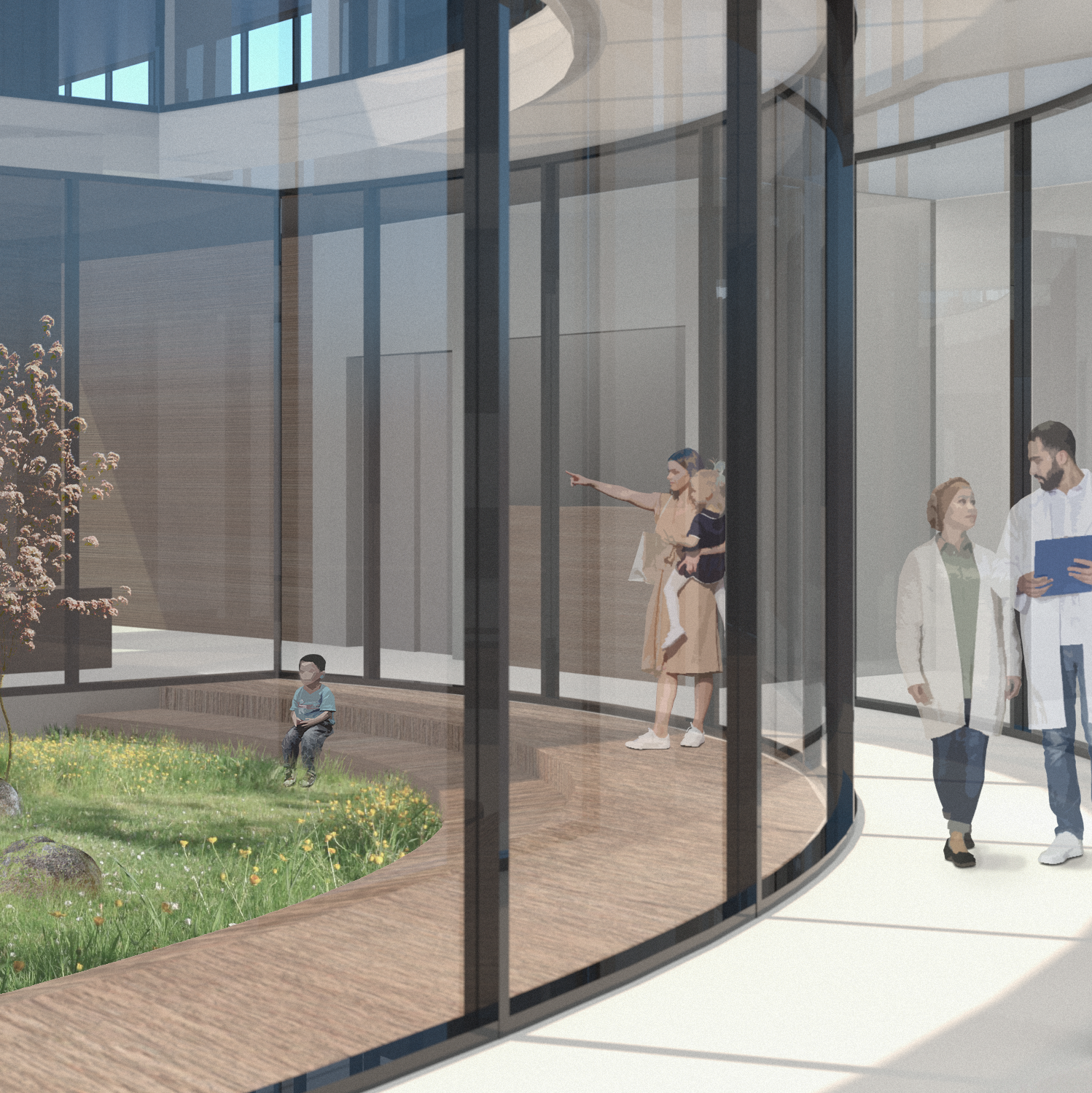
Courtyard Walkway
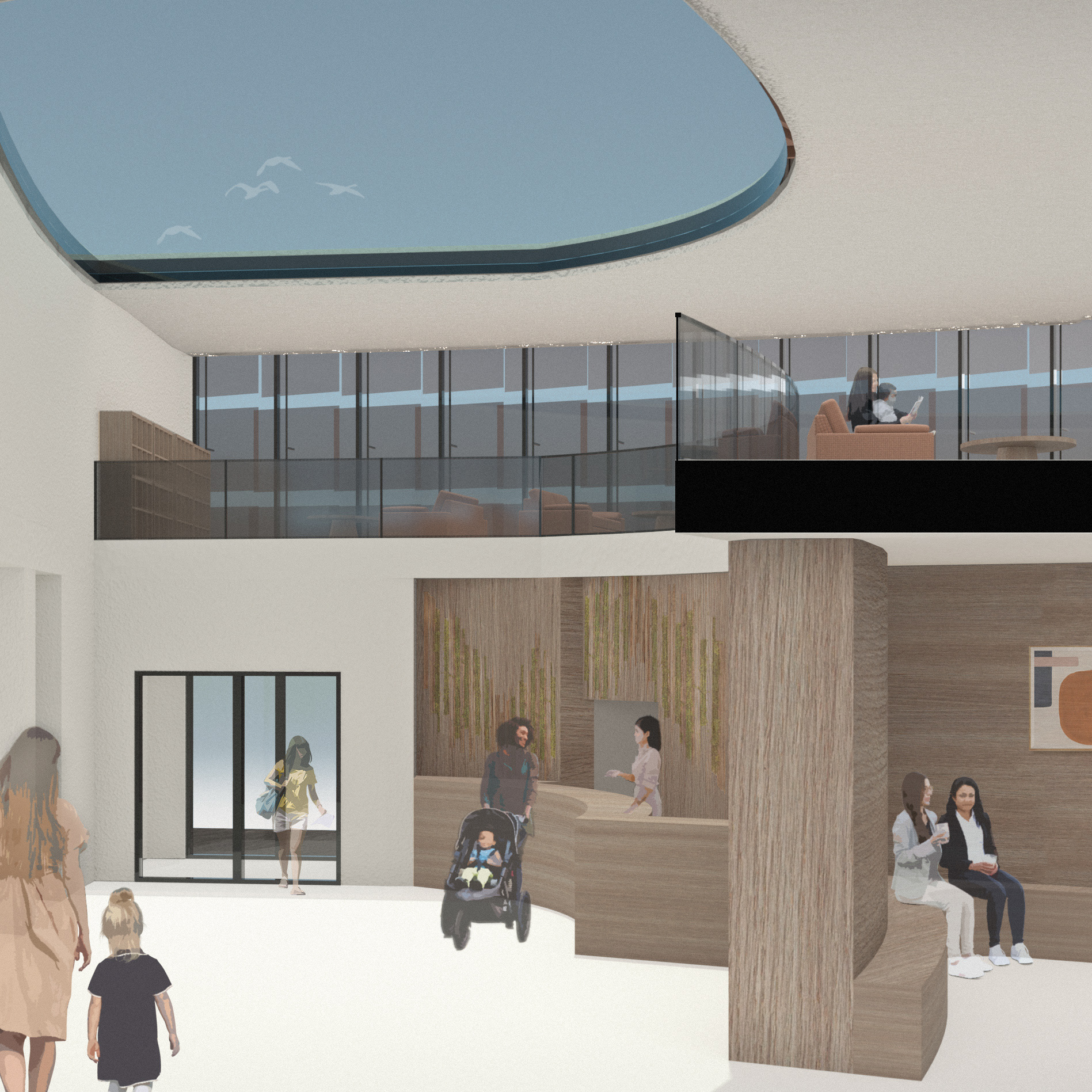
Reception
Interior Collages
South-West Elevation
South-East Elevation
Level 1 - Floorplan
1. Reception 2. Waiting Room 3. Patient Toilets 4. Staff Toilets 5. Intake Room 6. Exam Room 7. Consultation Room 8. Procedure Room 9. Ultrasound 10. Mammography 11. Laboratory 12. MRI 13. Blood Draw 14. Reading Room 15. Soiled Holding 16. Clean Work Room 17. Nurse Office 18. Physician Office 19. Telemedicine Office 20. Women's Lounge 21. Multipurpose Yoga Studio 22. Counselling Room 23. Daycare 24. Cafe 25. Educational Library 26. Staff Lounge 27. Meeting Room 28. Storage 29. Janitor's Closet 30. Electrical/IT 31. Water Room 32. Pharmacy
Level 2 - Floorplan
Women's Health + Pediatrics Exam Room Interior
Section Perspective Longitudinal
Site: Midtown St. Louis
Located in a zone surrounded by vacancy and parking lots, the center seeks to activate the midtown site by bringing in patients from downtown St. Louis and suburbs of Illinois. With close proximity to office buildings, residential towers, kindergartens, and schools, the center will serve working mothers and families from various socio-economic backgrounds.
Site + Parking Plan
Physical Site Model
Site Elevation
Macro Site Analysis of St. Louis City Region
Planning Process
I first mapped out the order of spaces visited by patients depending on the type of visit - OB/GYN, specialist, procedural, pediatrics, wellness etc. to better understand the flow of circulation. Then I developed bubble diagrams to determine adjacencies and as an initial draft of the floorplan.
Patient Flow Analysis
Level 1 - Adjacencies
Level 2 - Adjacencies
Additional Elevations and Research
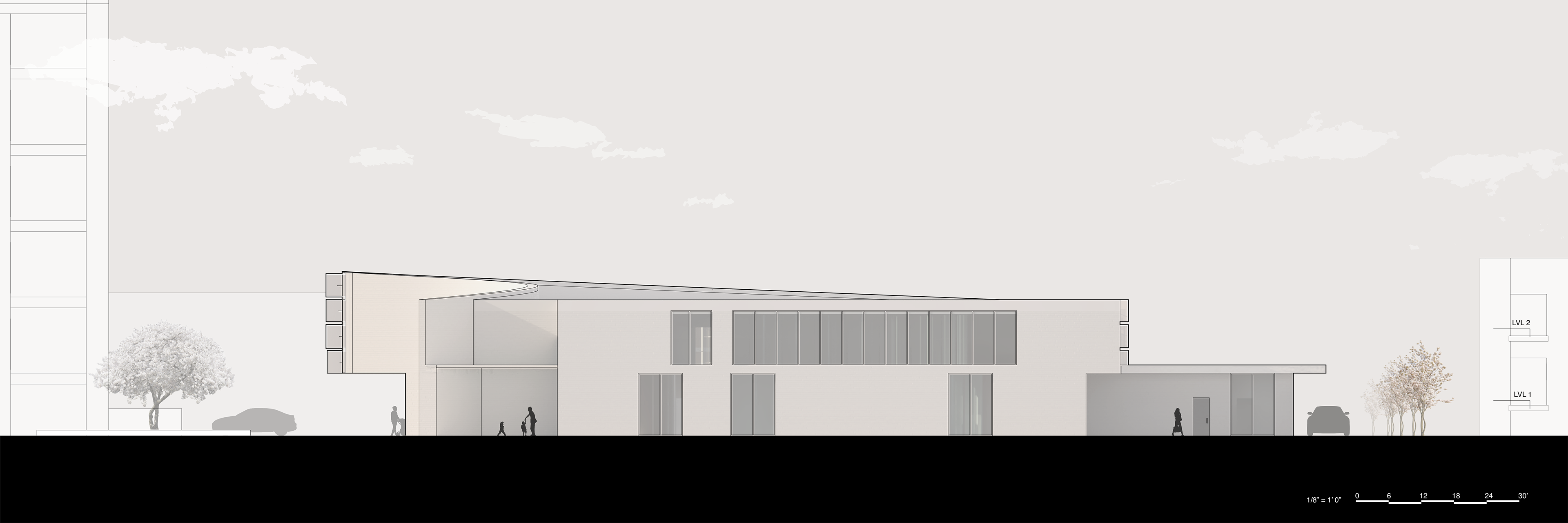
North Elevation
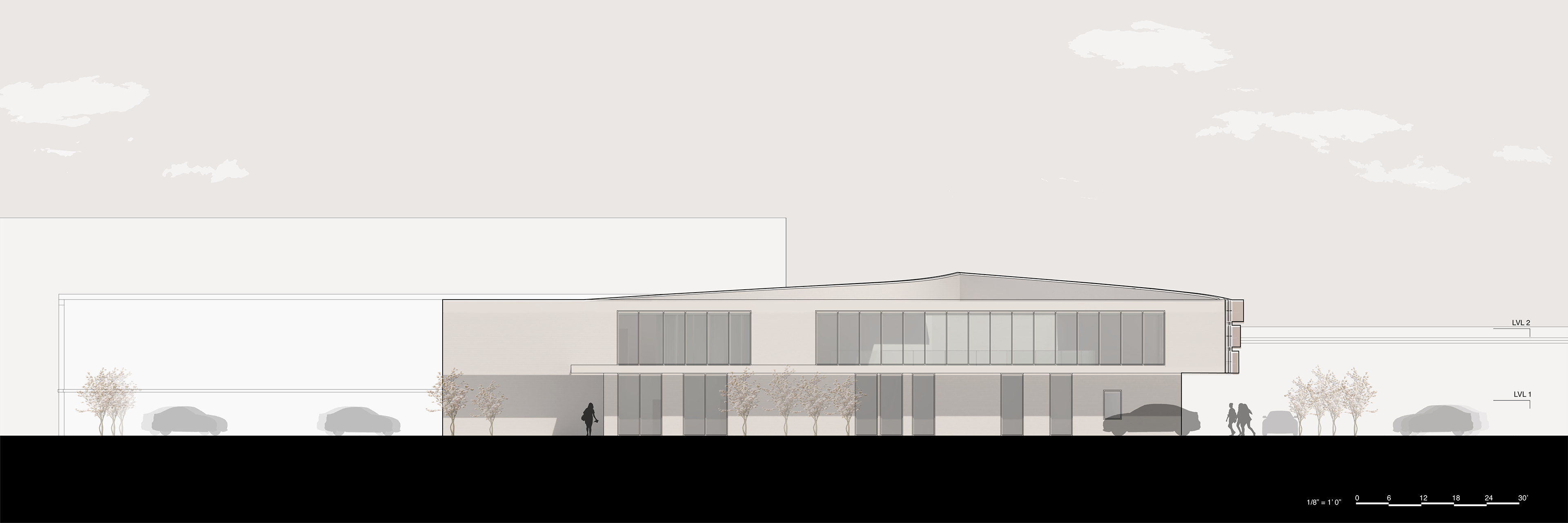
West Elevation

Precedent Study

Massing Concept

