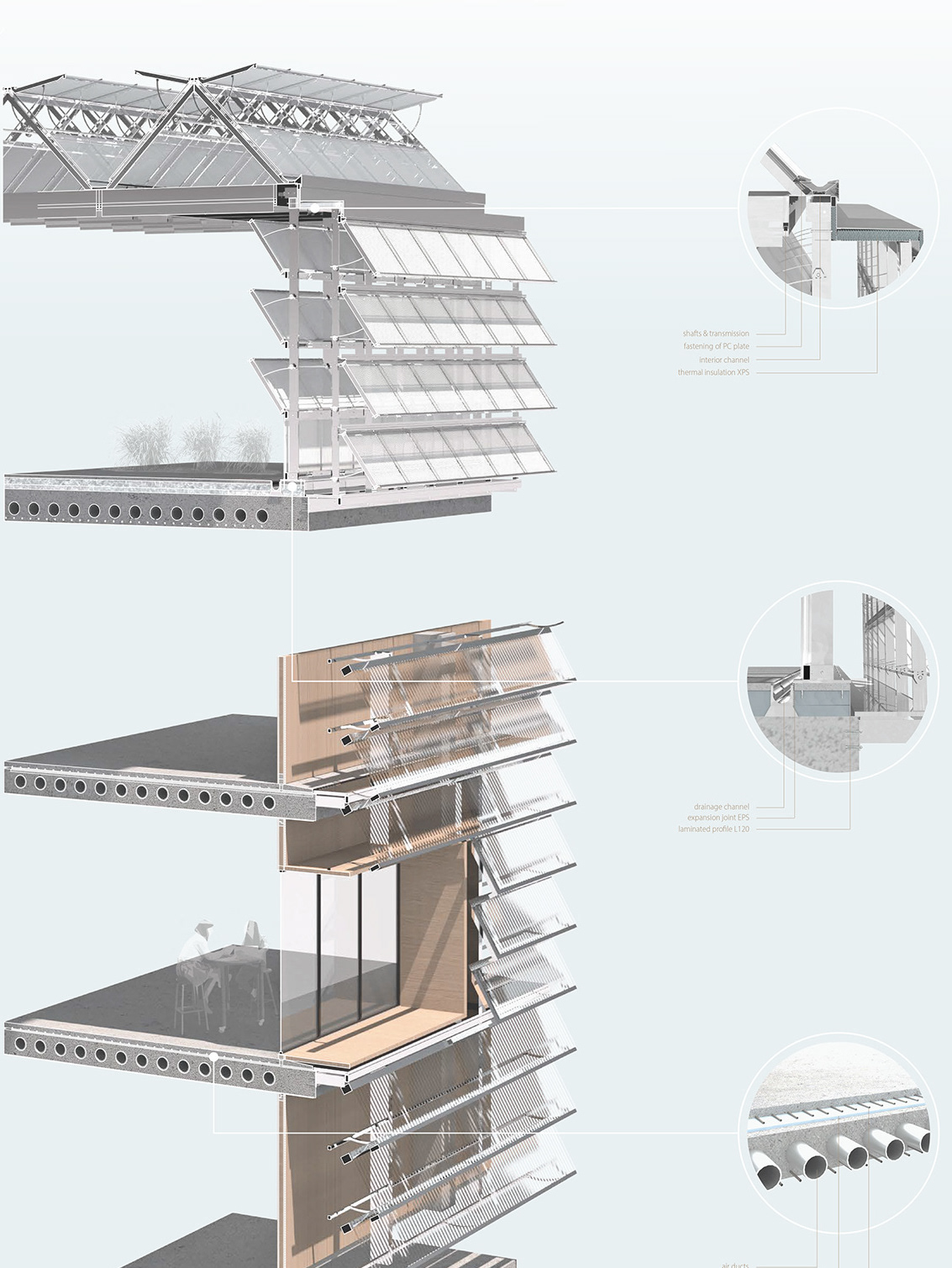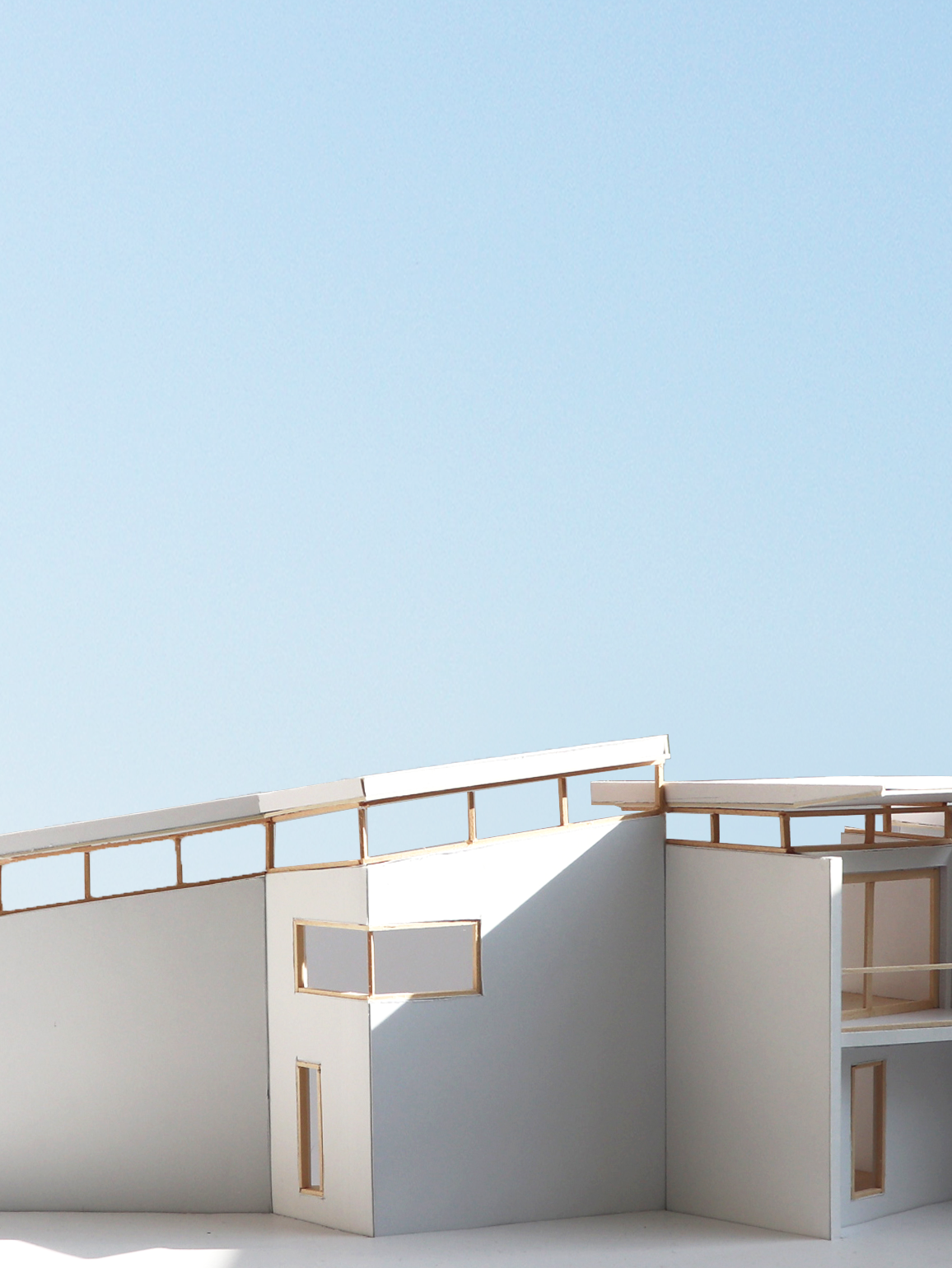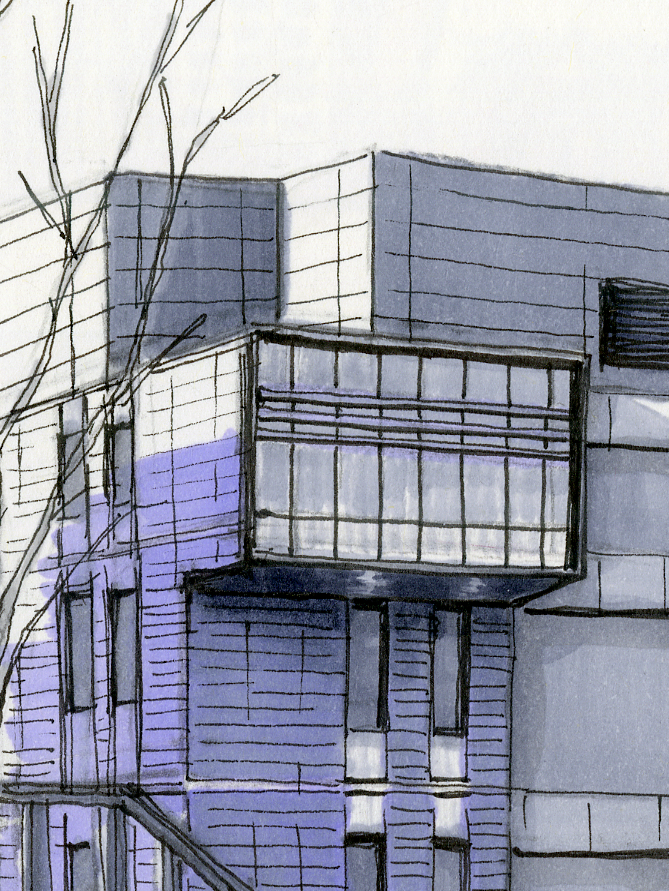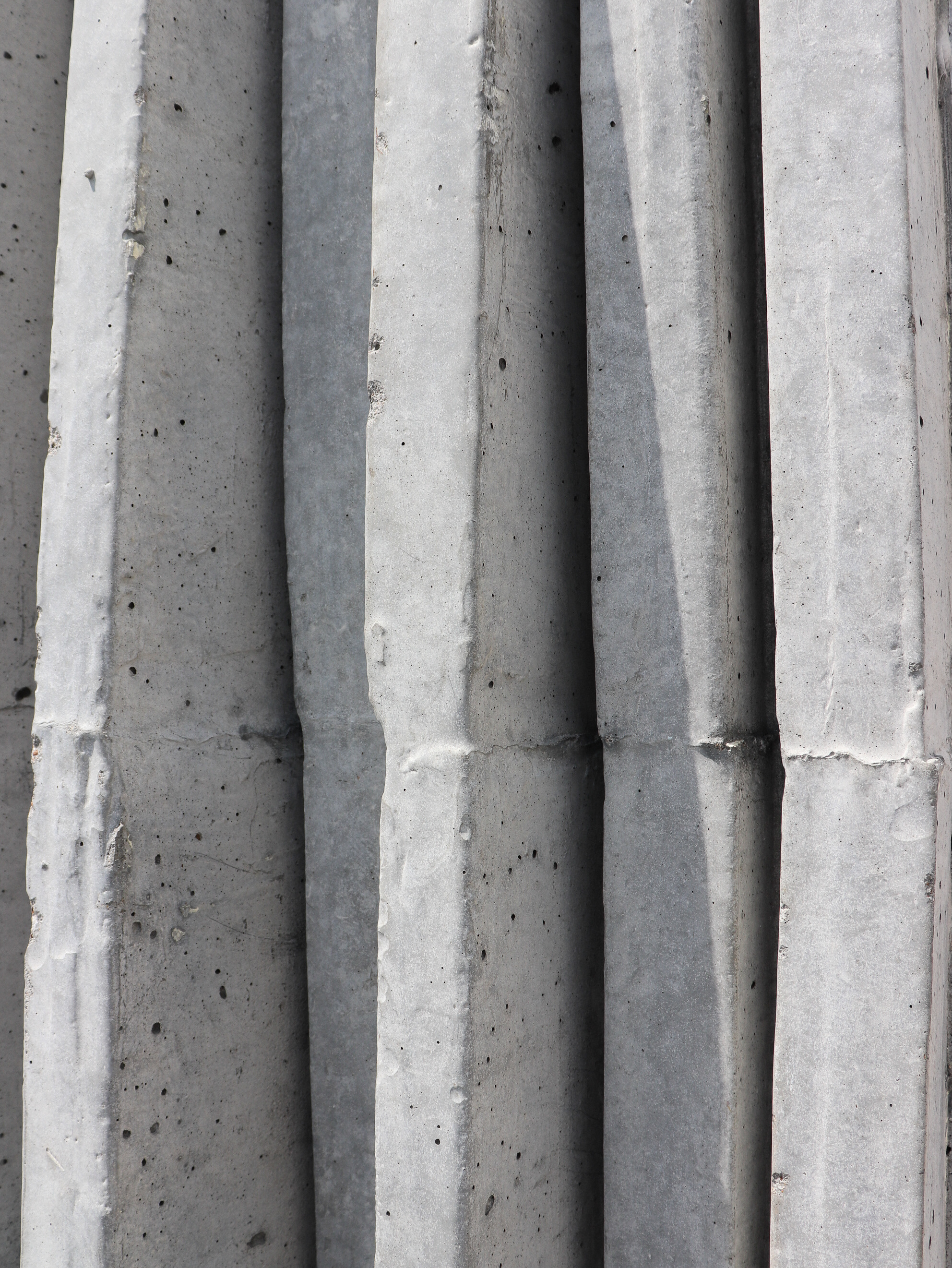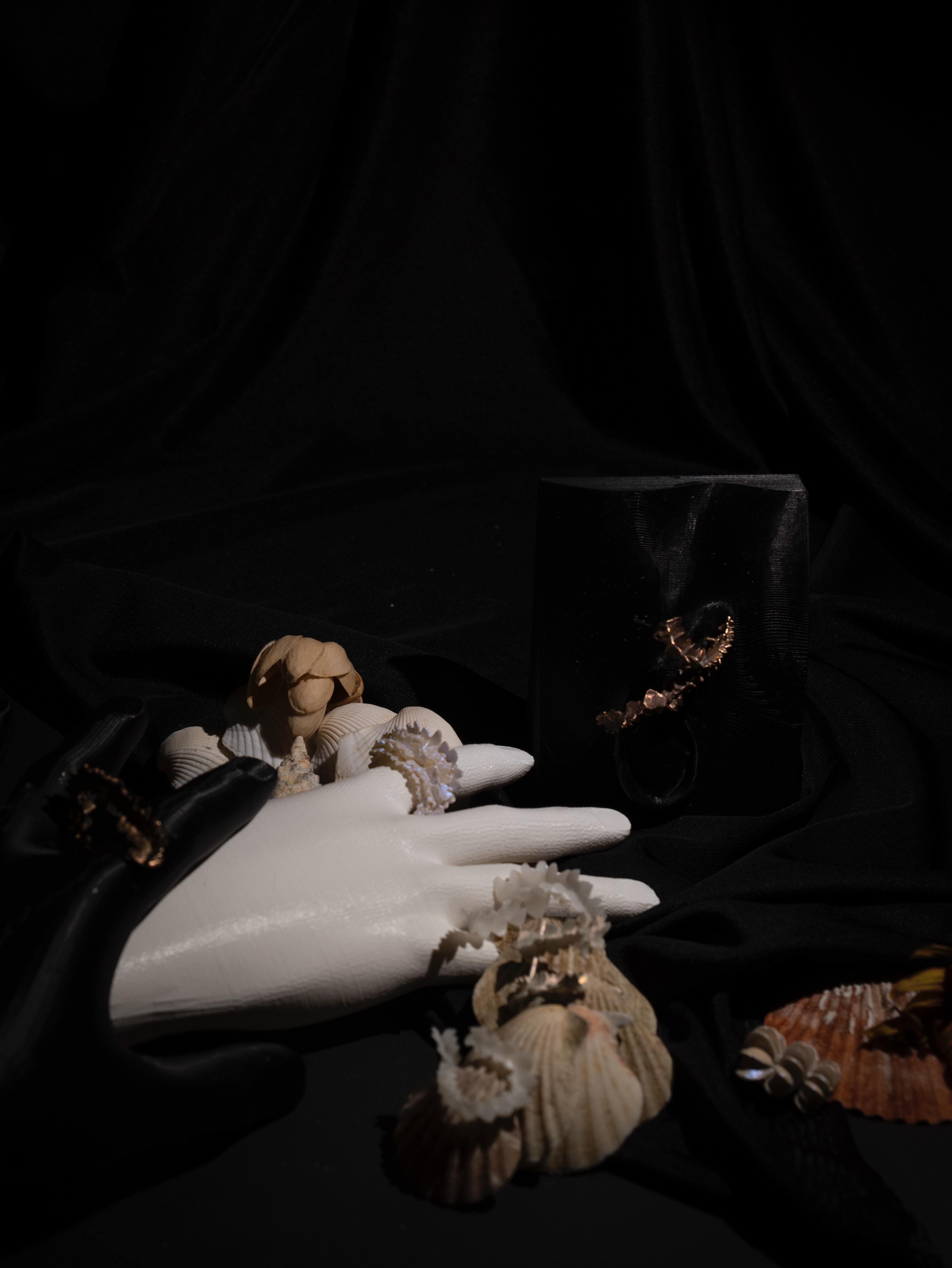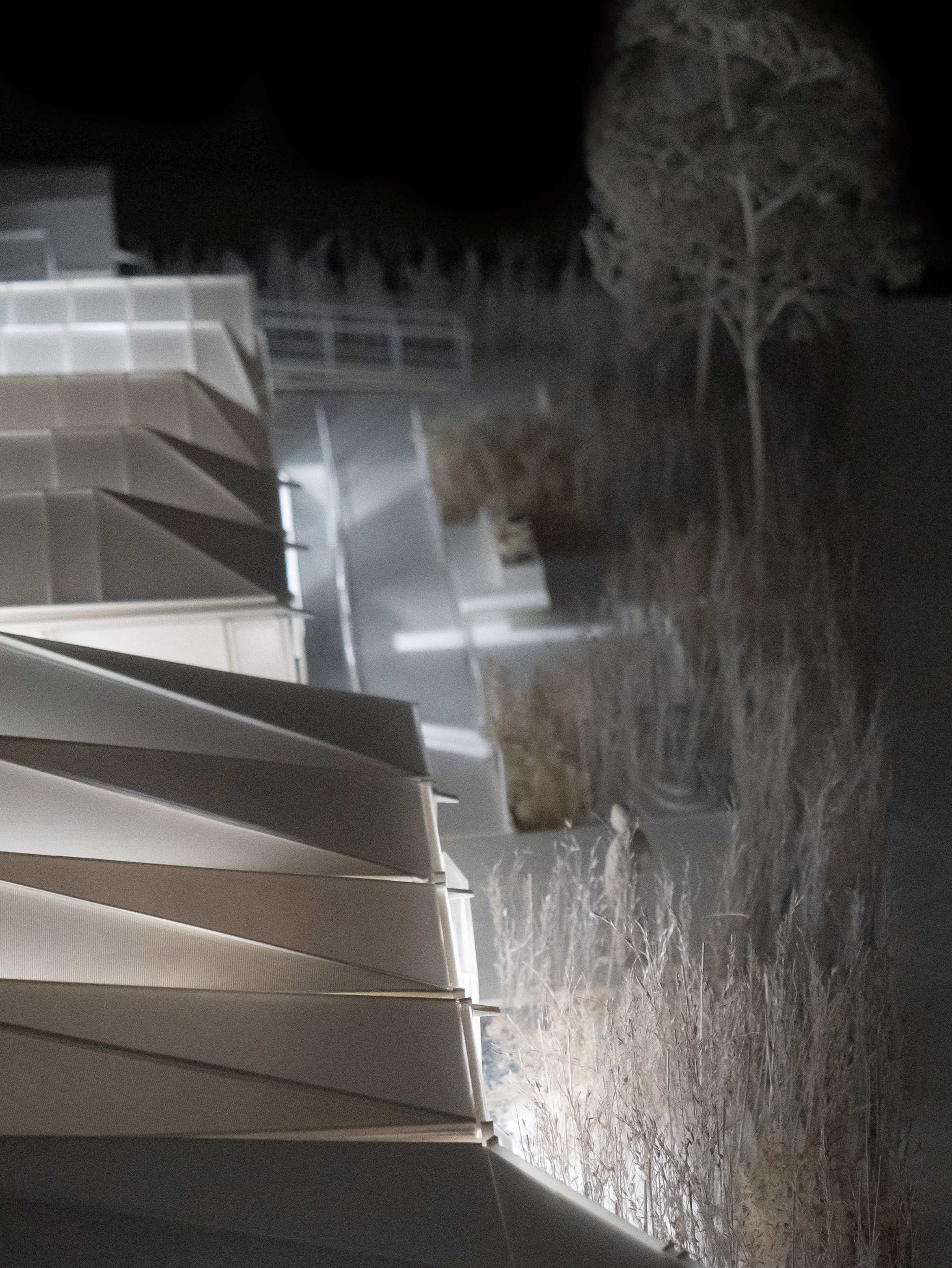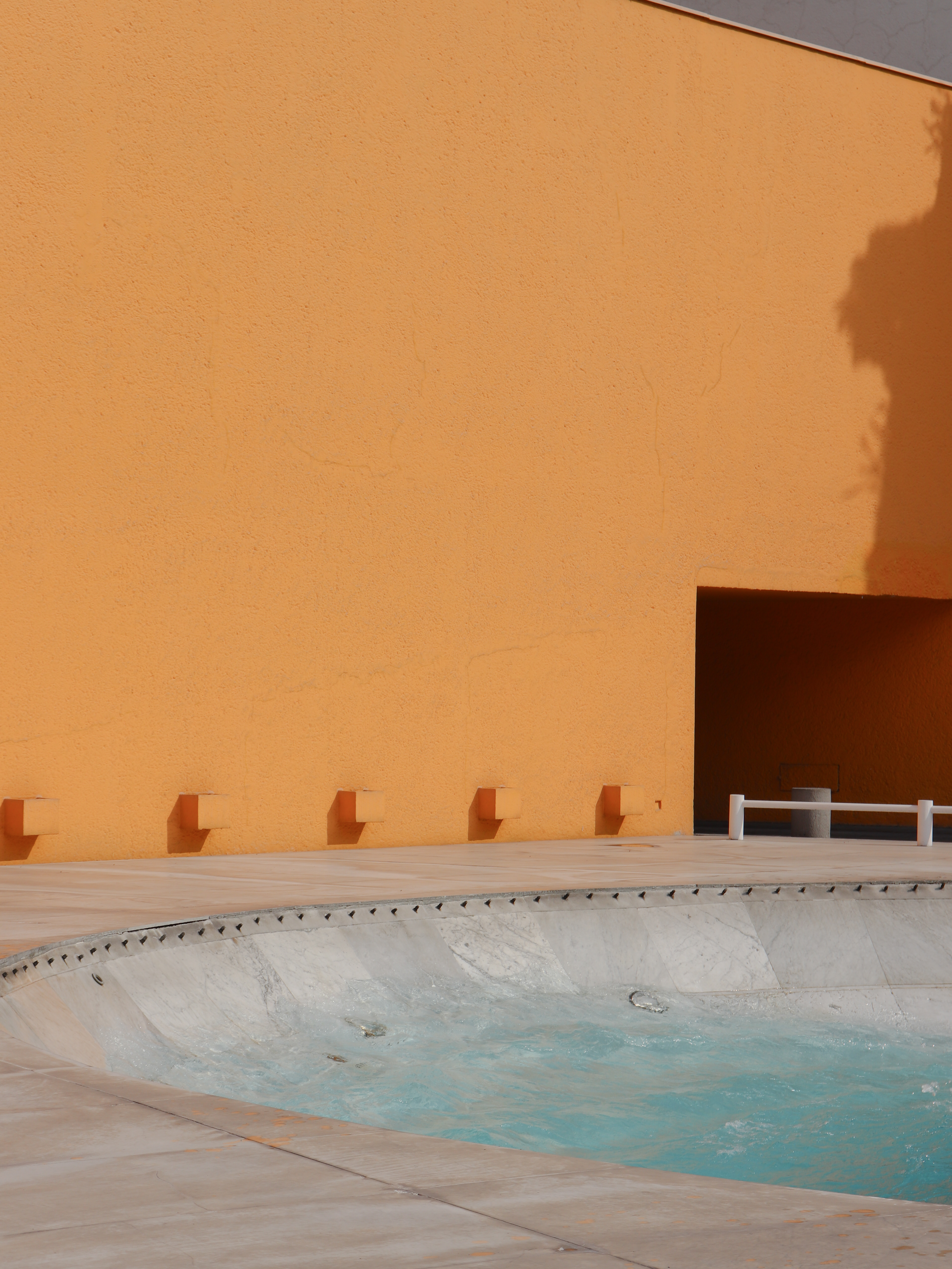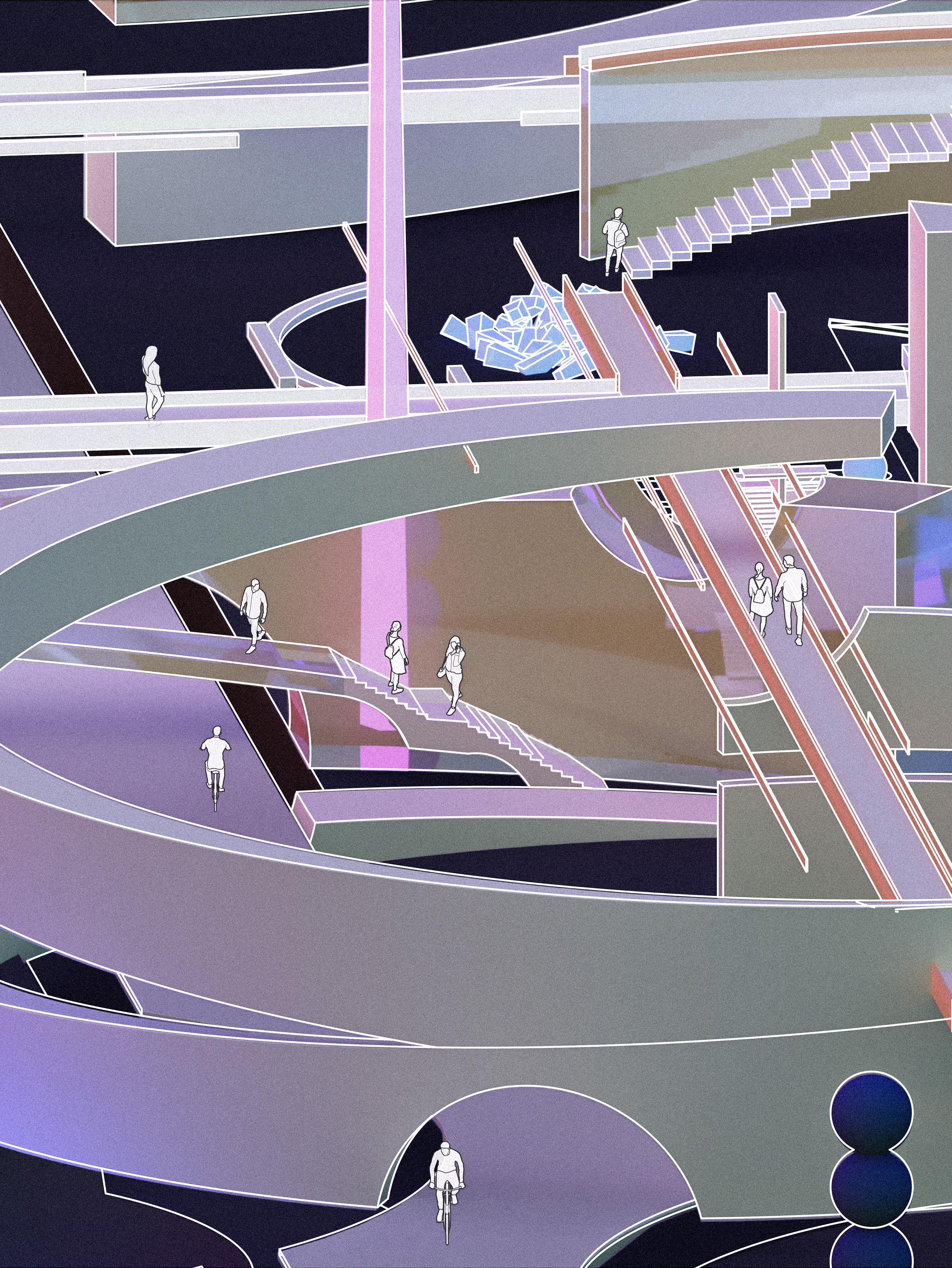Faculty: Donald Koster
Following a series of trapezoid geometries, this project intends to showcase its theatrical duality through simplistic yet jarring facades with both opaque and translucent qualities. The hexagonal cladding present on the exterior of the theatre wraps around the glass and concrete facades interchangeably, creating the effect of a skin that responds vividly to light. Located on a bustling street, the site design includes seating nooks and a plaza to create social gathering spaces. A natural amphitheatre for street performers is tucked underneath the overhang, bringing the stage outside.
Night + Day Rendering
Section A
Section B
Cladding Study
Taking inspiration from the cladding on the Museum Kulteron by Herzog de Meuron, I explored the effects of light, translucency, and reflectivity of building facades. Three sets of hand-made cladding studies were created through the exploration of materials such as acrylic, wood, mesh, wires, and paint.
Left to right: Museum Kulteron, Carina Store, Maison Bordeaux
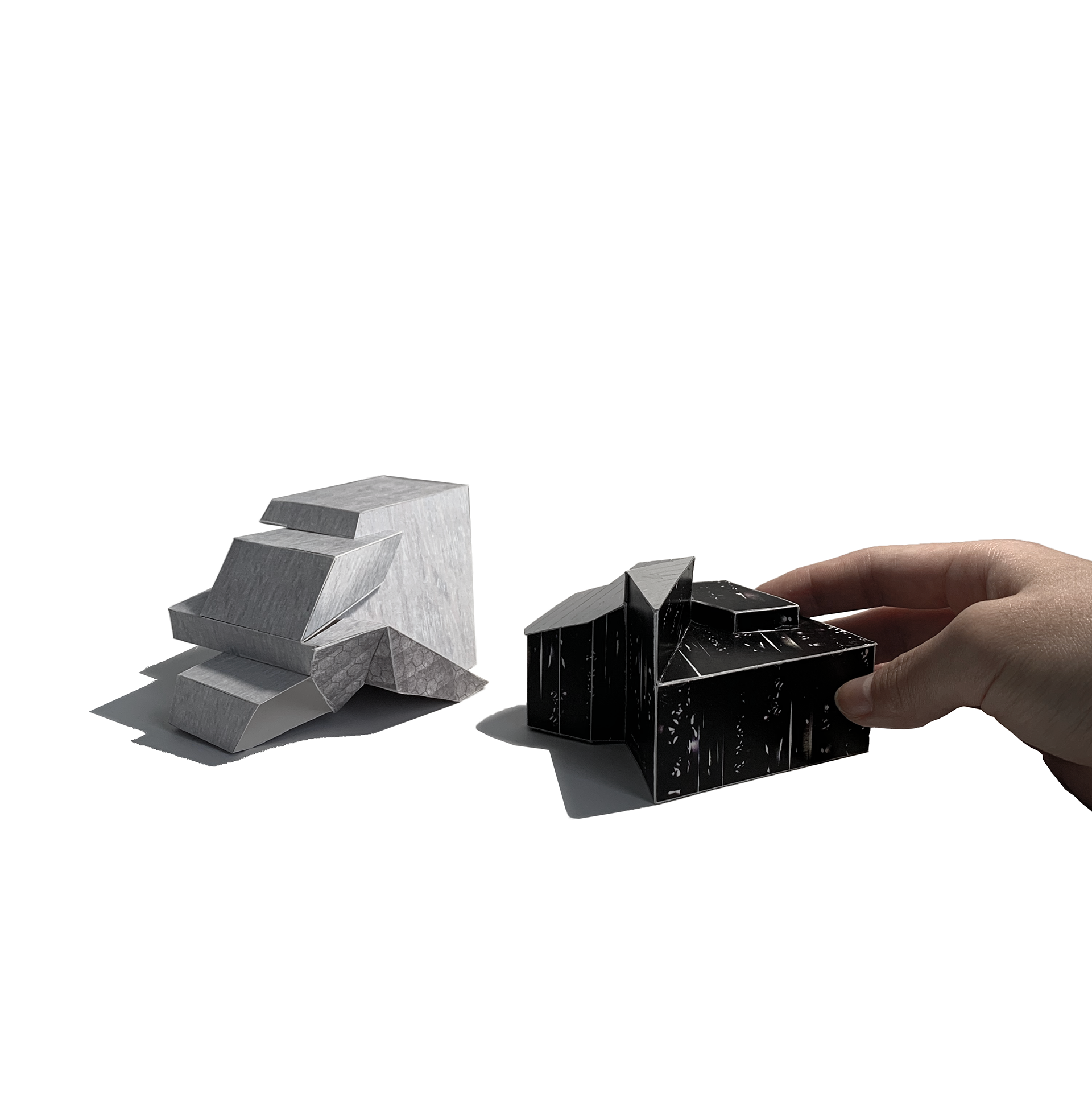
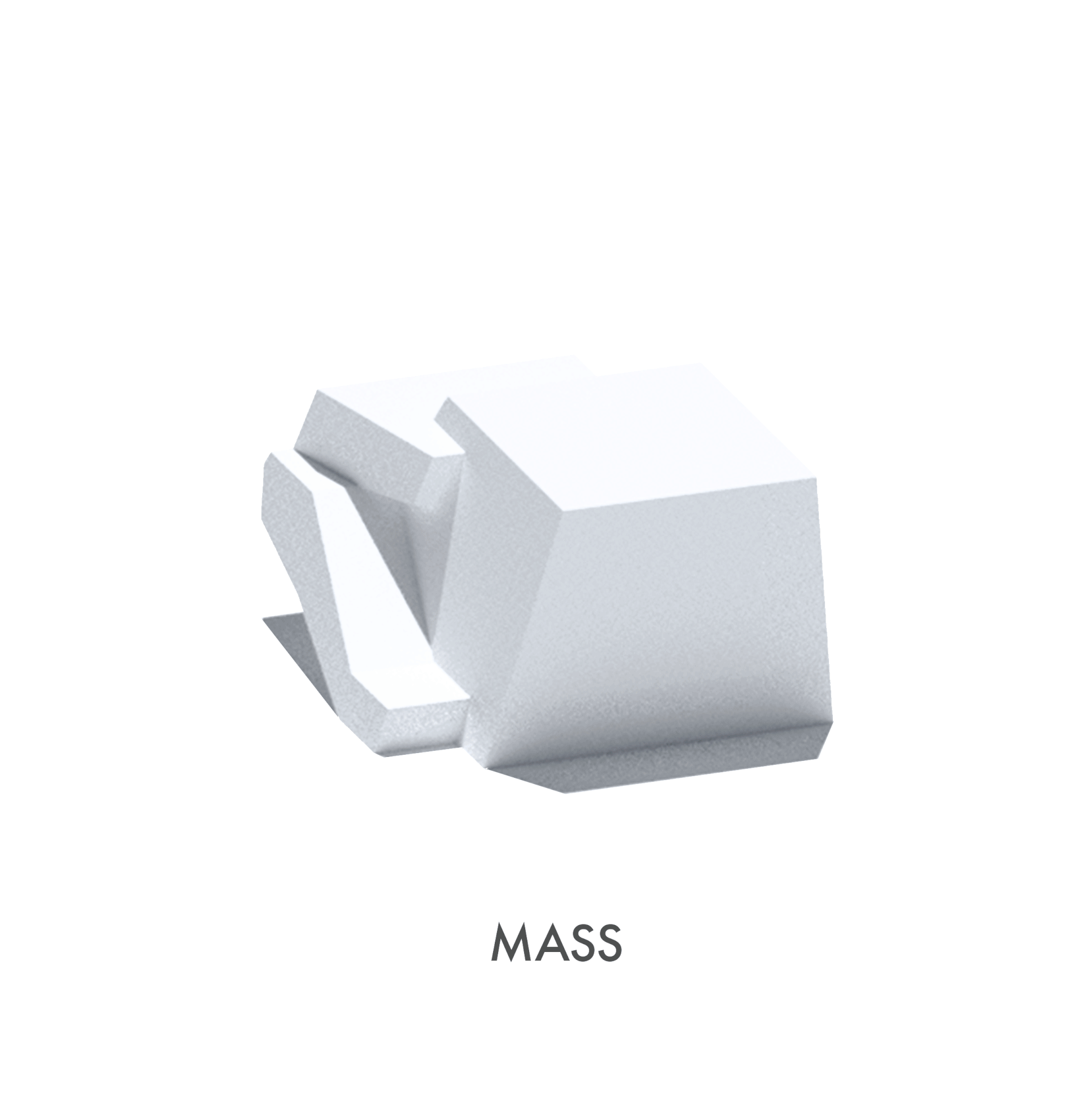
Level 1 - Floorplan
Void / Solid Programs
Through a series of physical iterations and lighting, the Choisy models are transformed to create the initial form of the theatre. Shadows are interpreted as solid while lighter areas are interpreted as void.
Additional Drawings
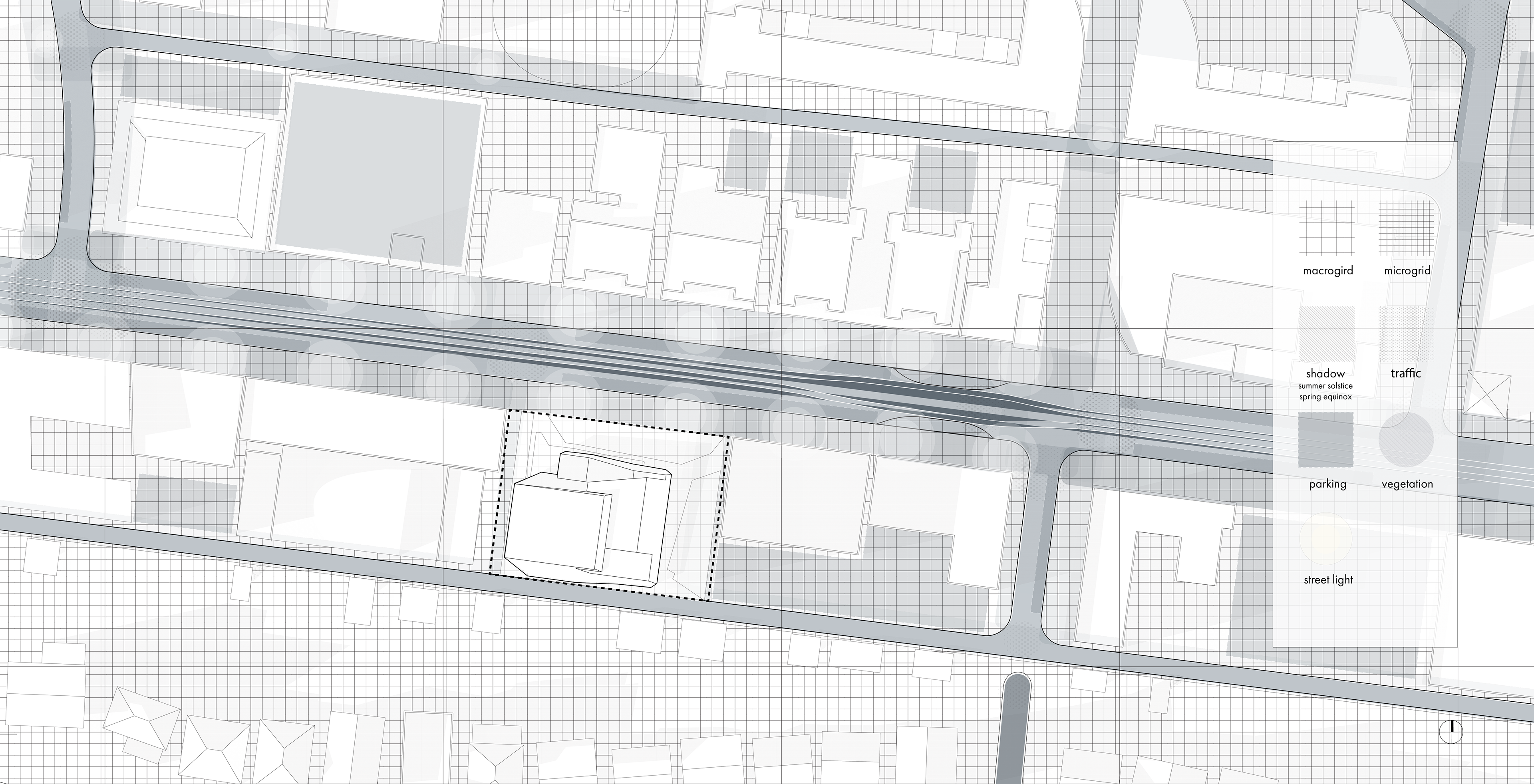
Site Plan

