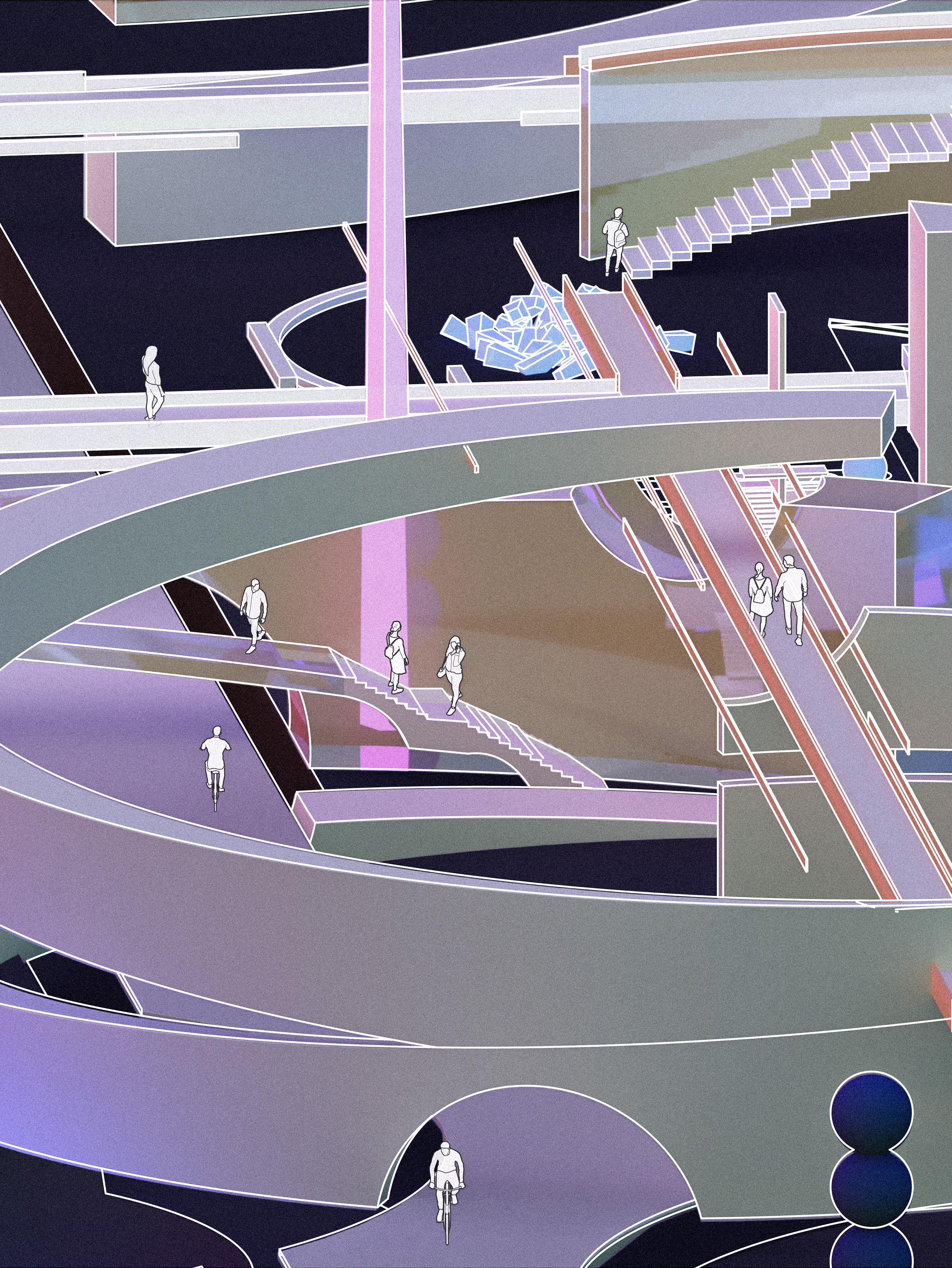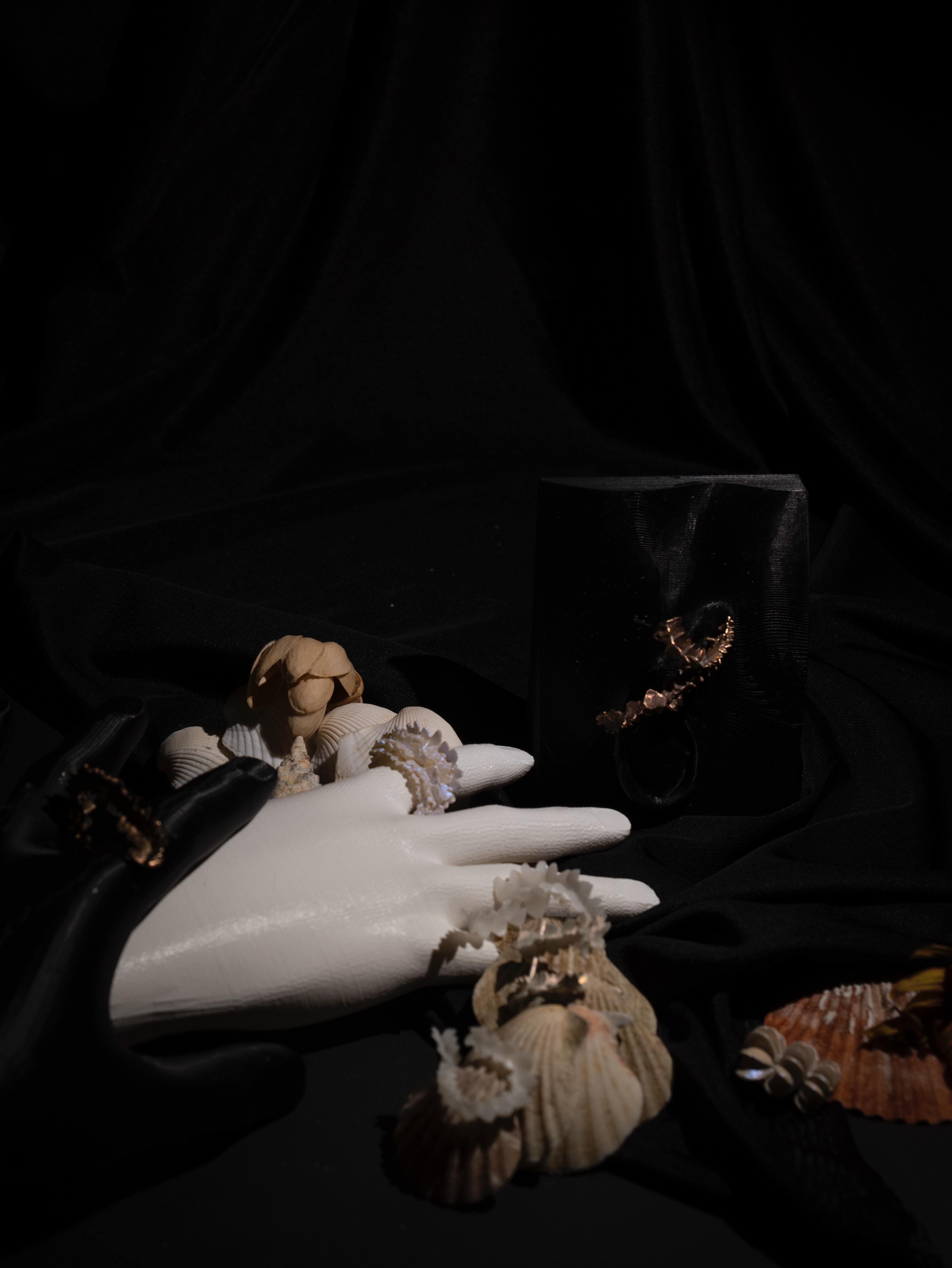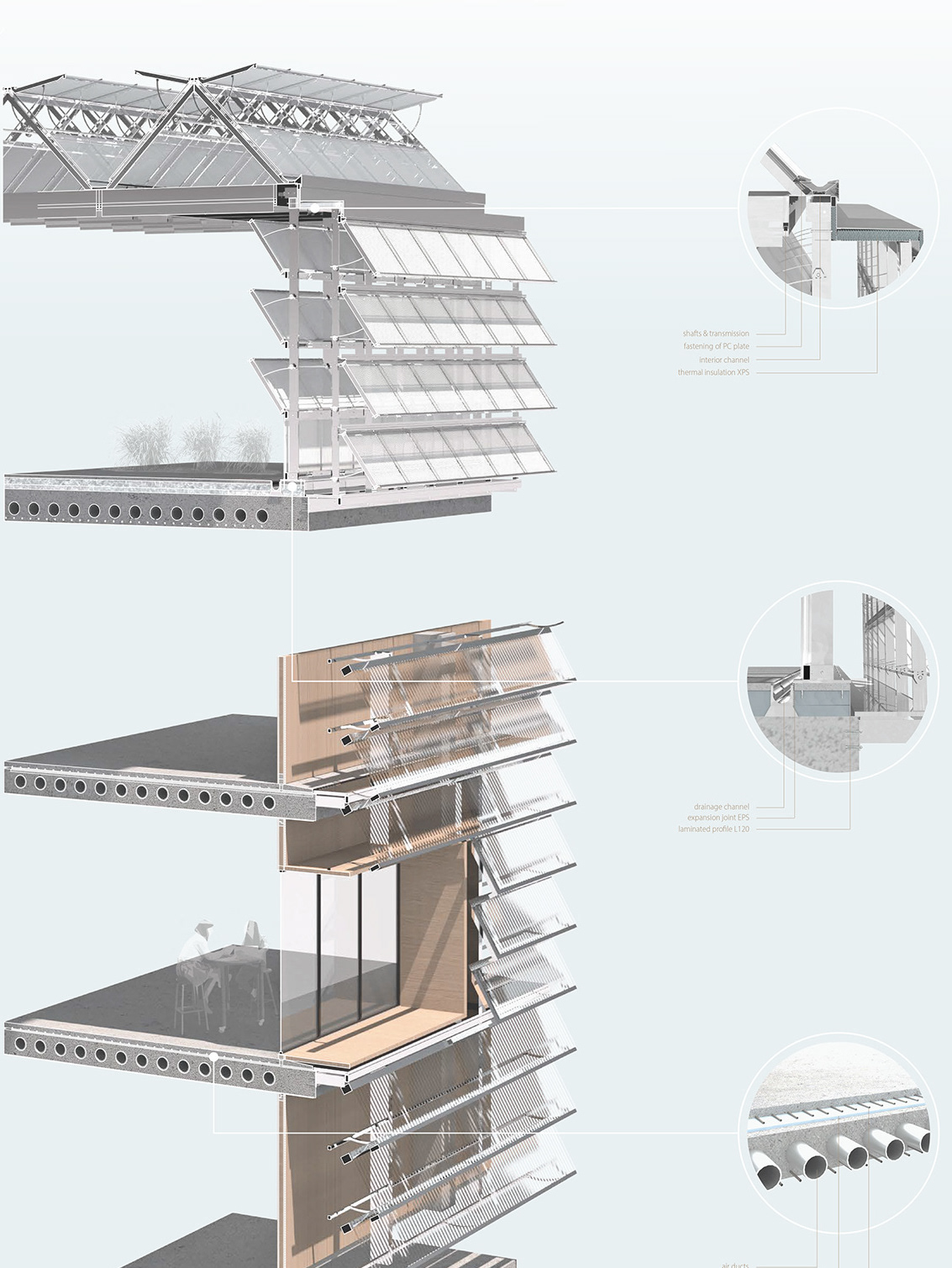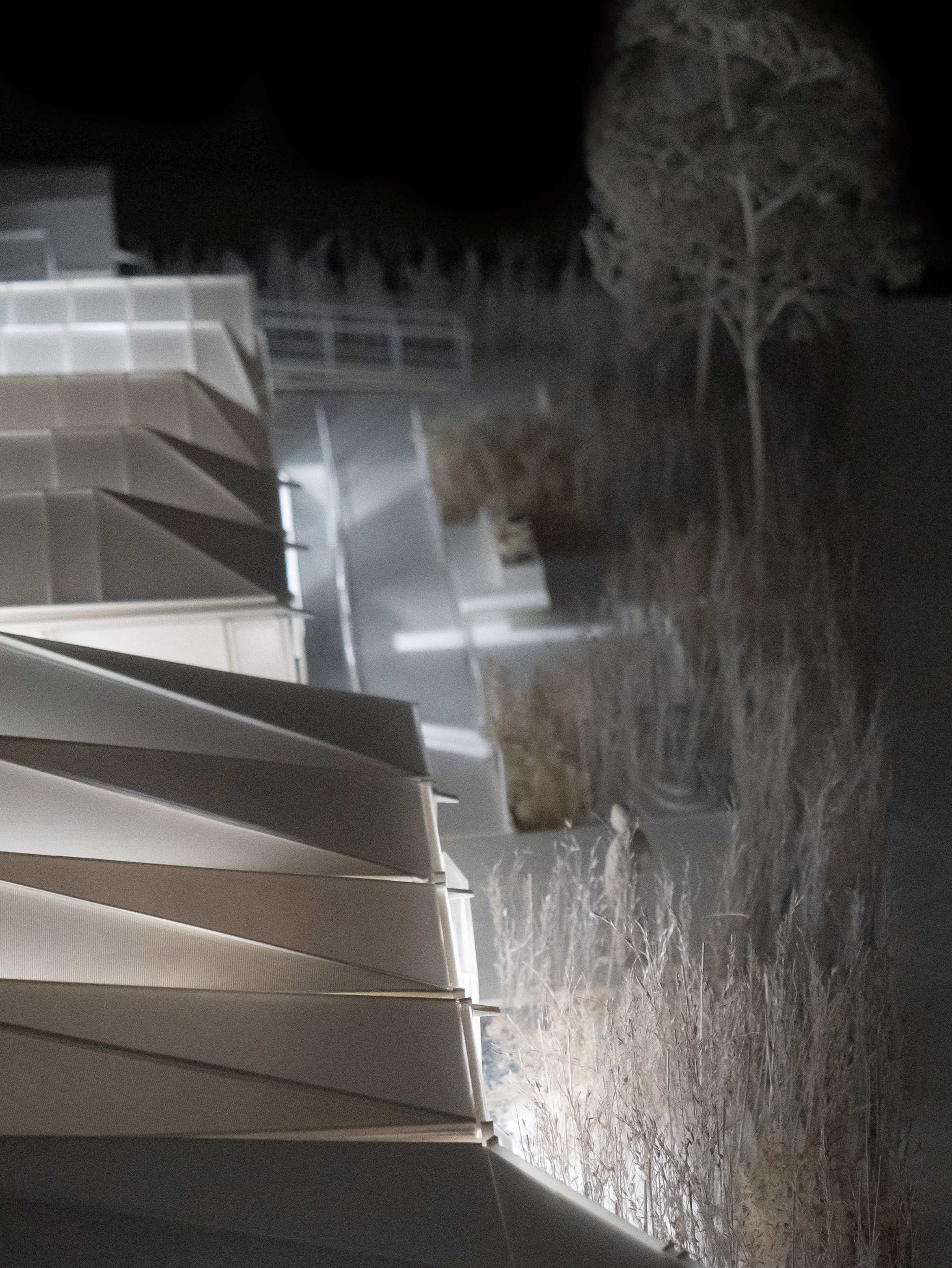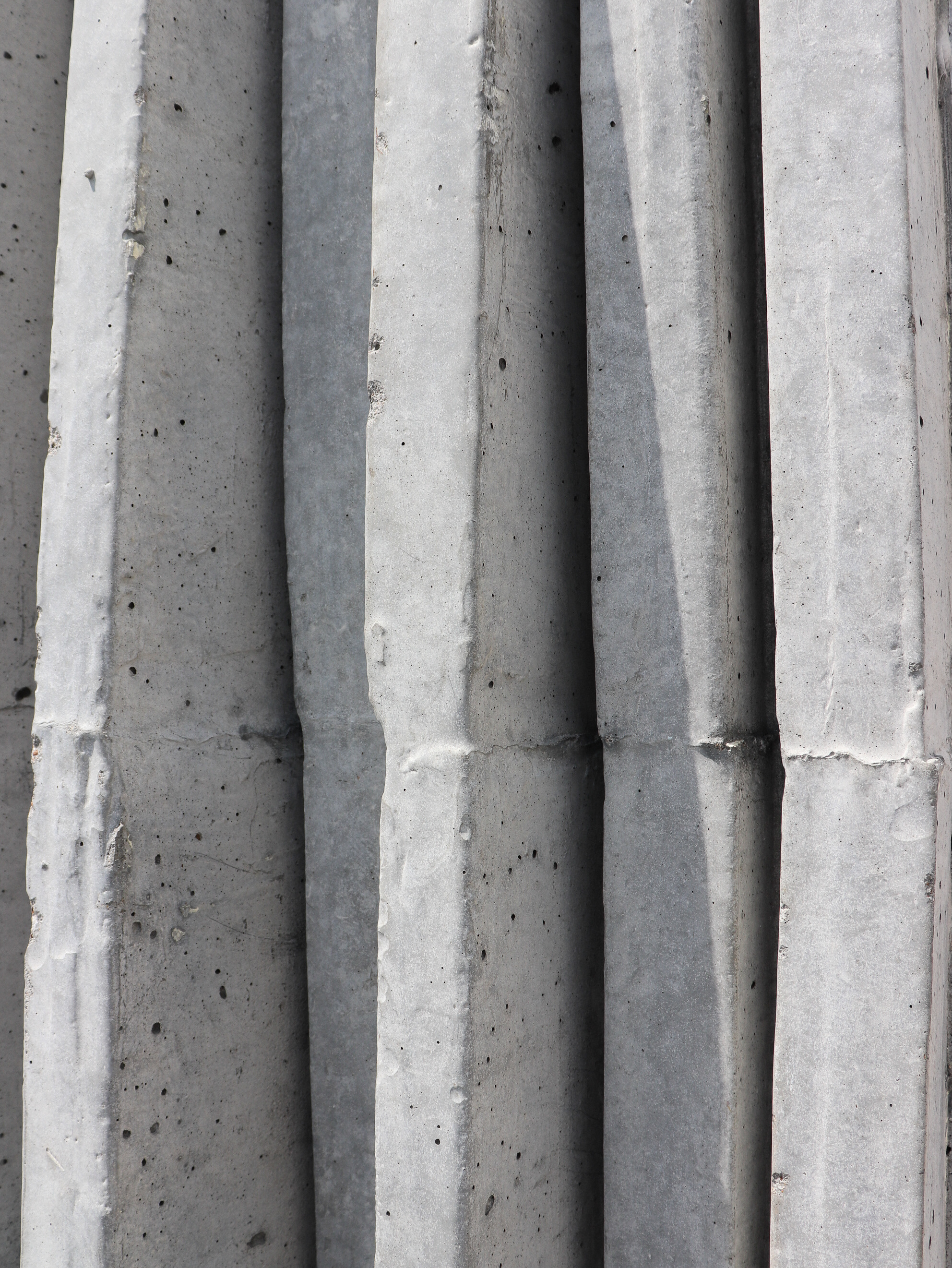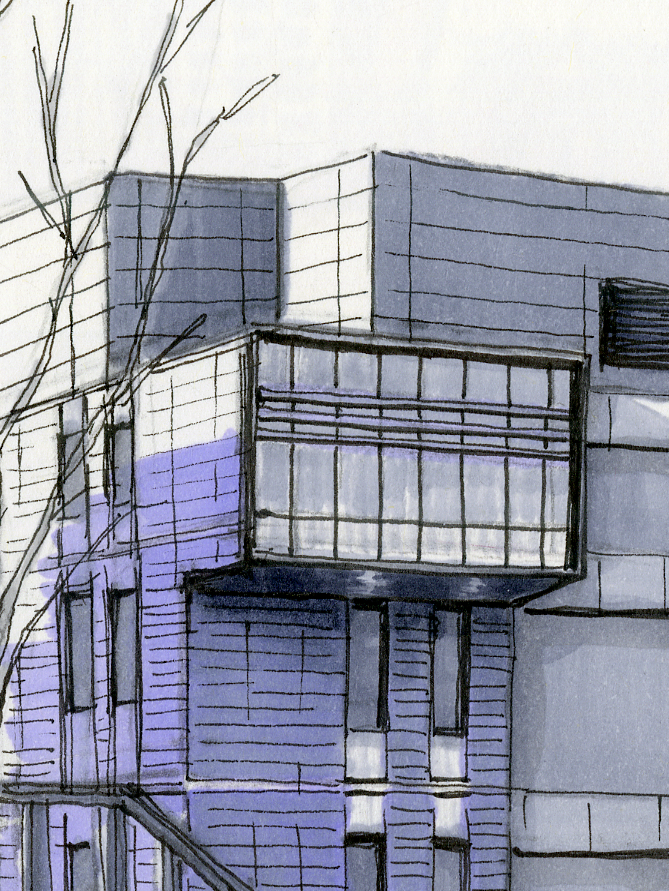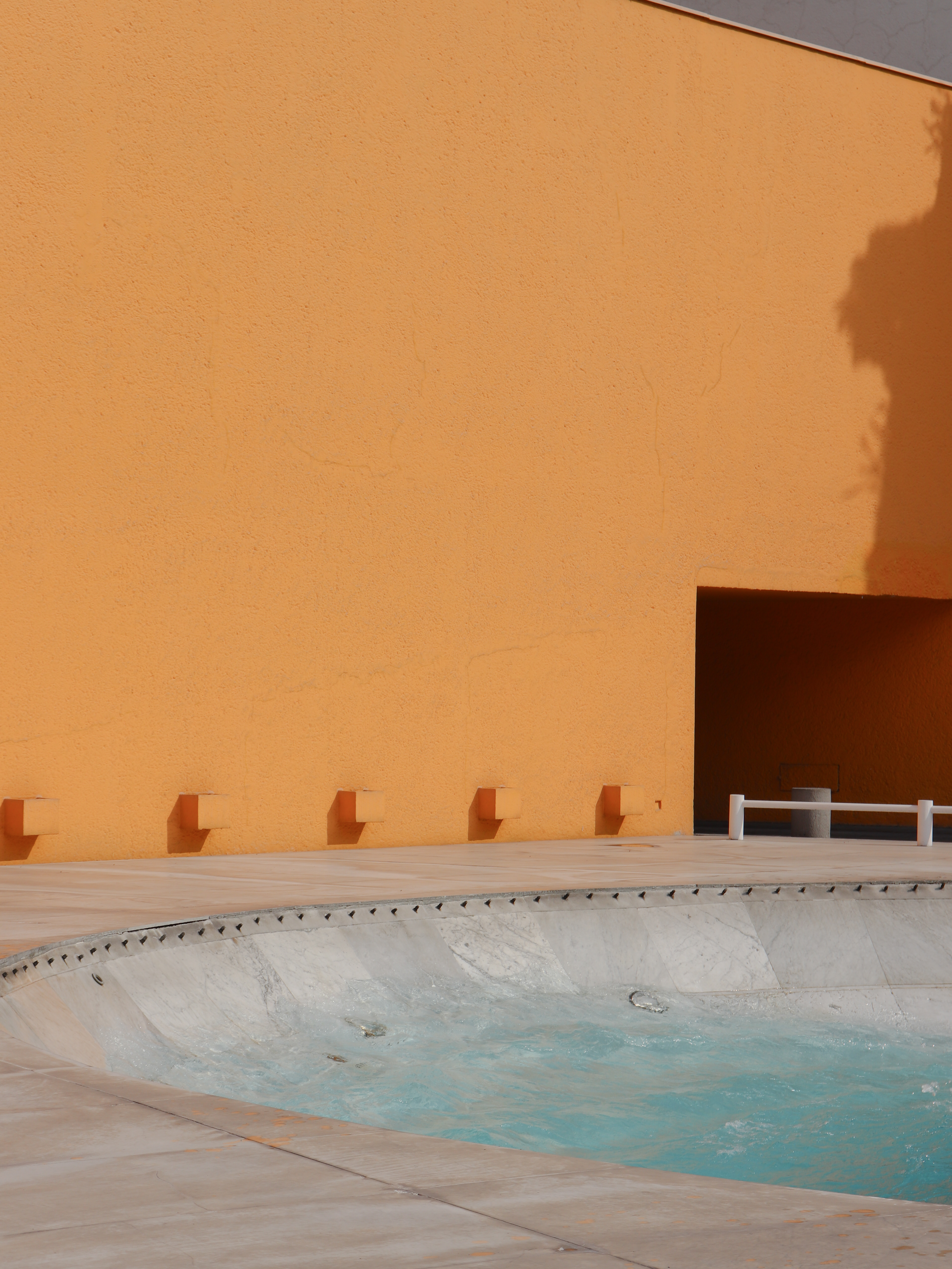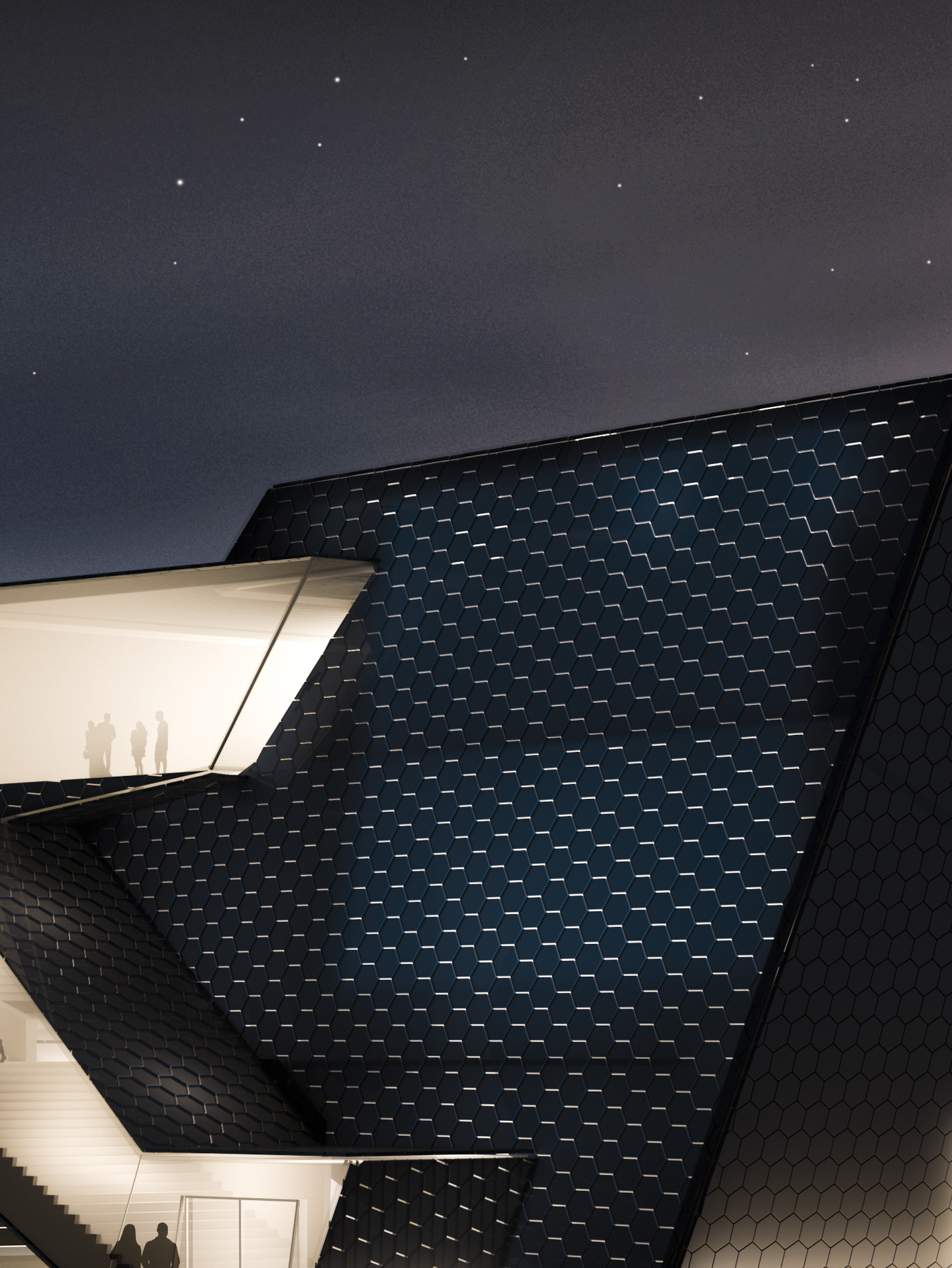Faculty: Ryan Abendroth
House X is a multi-family dwelling in the Washington Avenue-Loop neighborhood near WashU. The larger unit is catered to the lifestyle of a traditional family with individual children's bedrooms and bigger kitchen, dining, study areas. The smaller unit is designed for young professionals and students with a heavier emphasis on privacy and social activities. Initially inspired by the wooden joint study and later refined in regards to the limitations of the narrow site, the shared staircase divides and joins the two units in various areas, such as the entryway and backyard patio. The clerestory windows allow natural light into the dwelling space without compromising privacy.
Interior Section Perspective
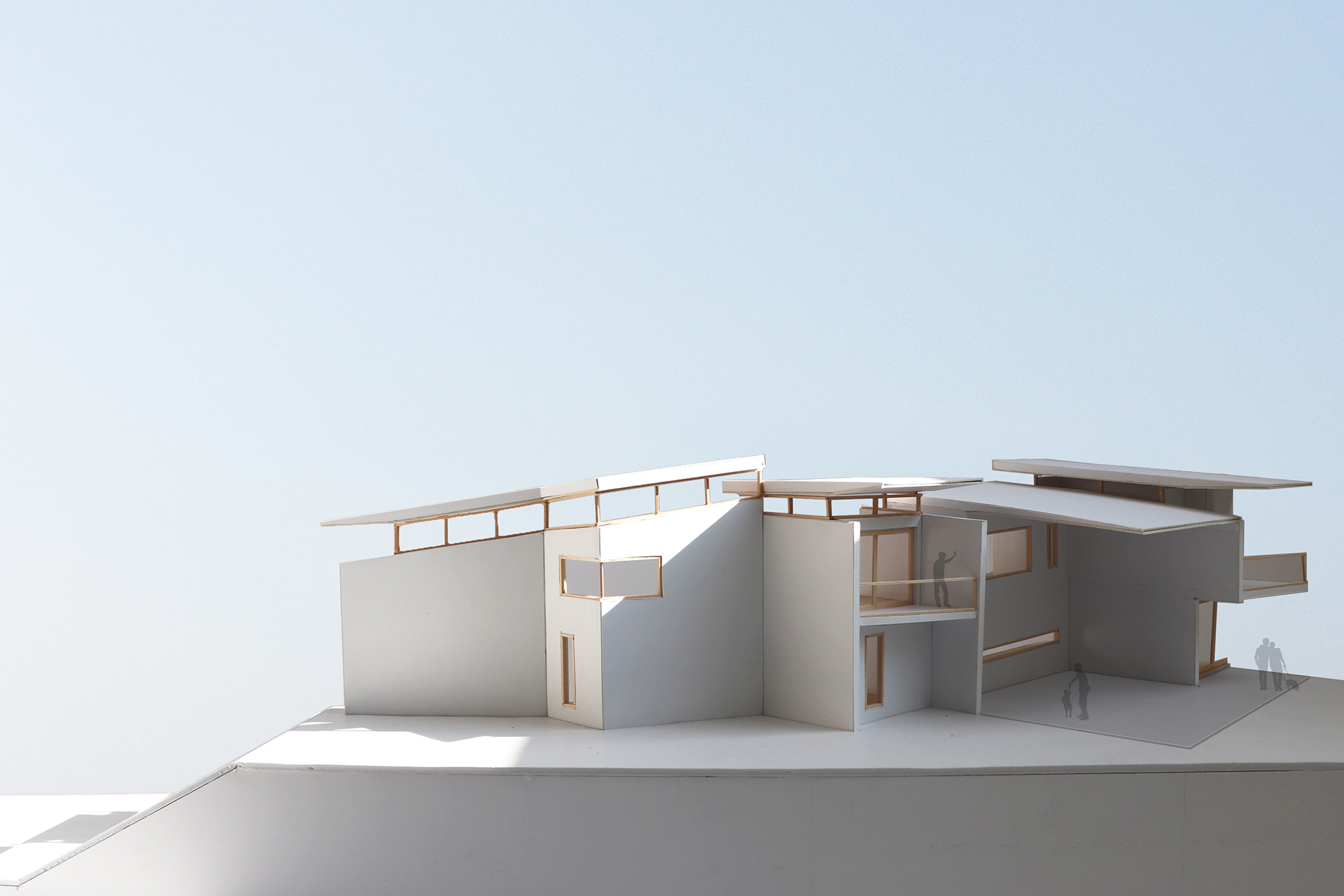
1/4" Scale Physical Model Exterior
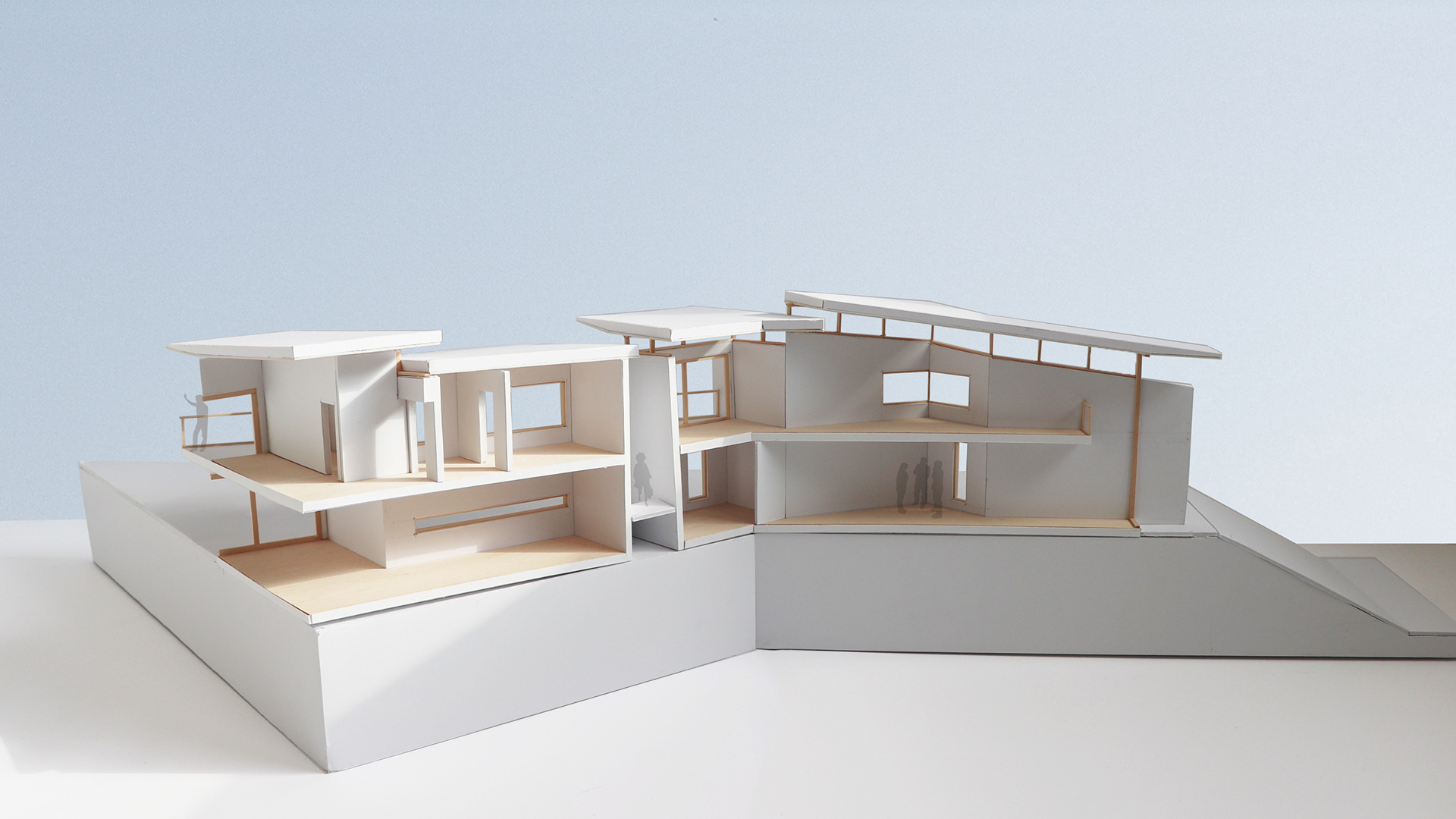
1/4" Section Physical Model Interior
Wooden Joint as Precedent
Studying the simple yet elegant criss-cross nature of a bench, I reimagined the compressing and expanding shapes as inhabitable spaces. By pivoting the planes at an angle, the windows are no longer directly exposed to the adjacent apartments.
Level 1 - Floorplan
Digital Site Model
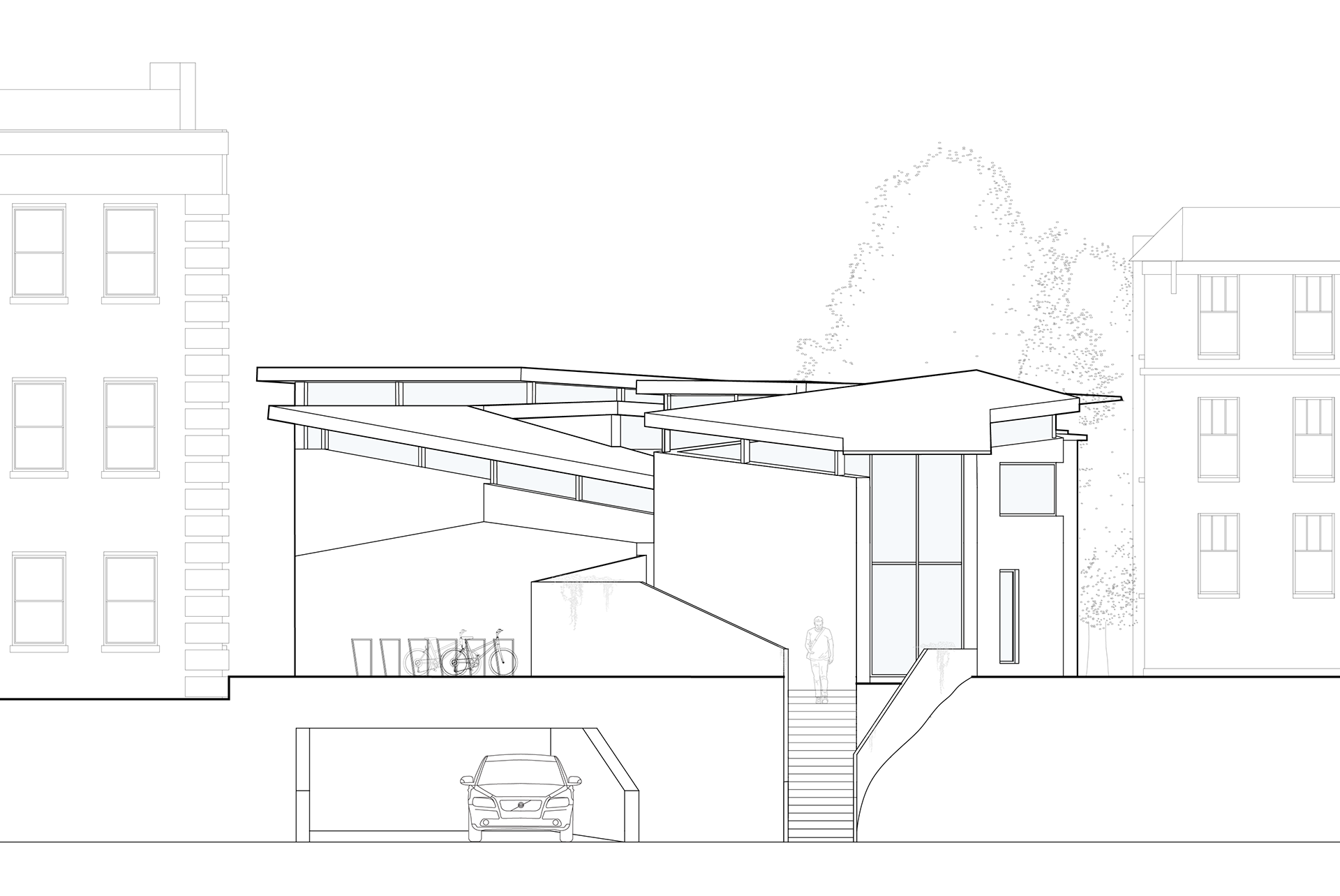
North Elevation (front)
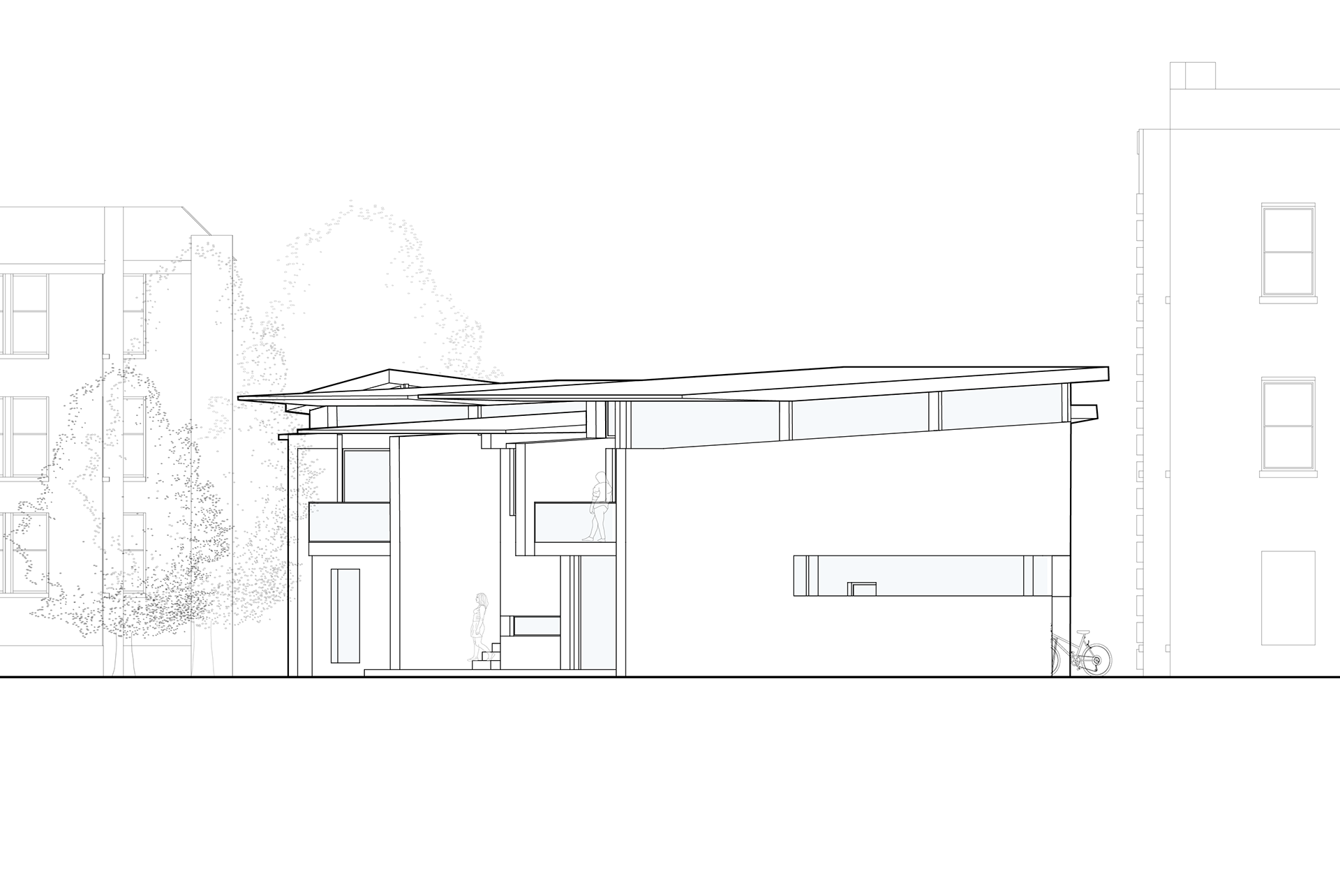
South Elevation (back)
East Elevation
Section - Family Unit
Section - Student/Young Professional Unit
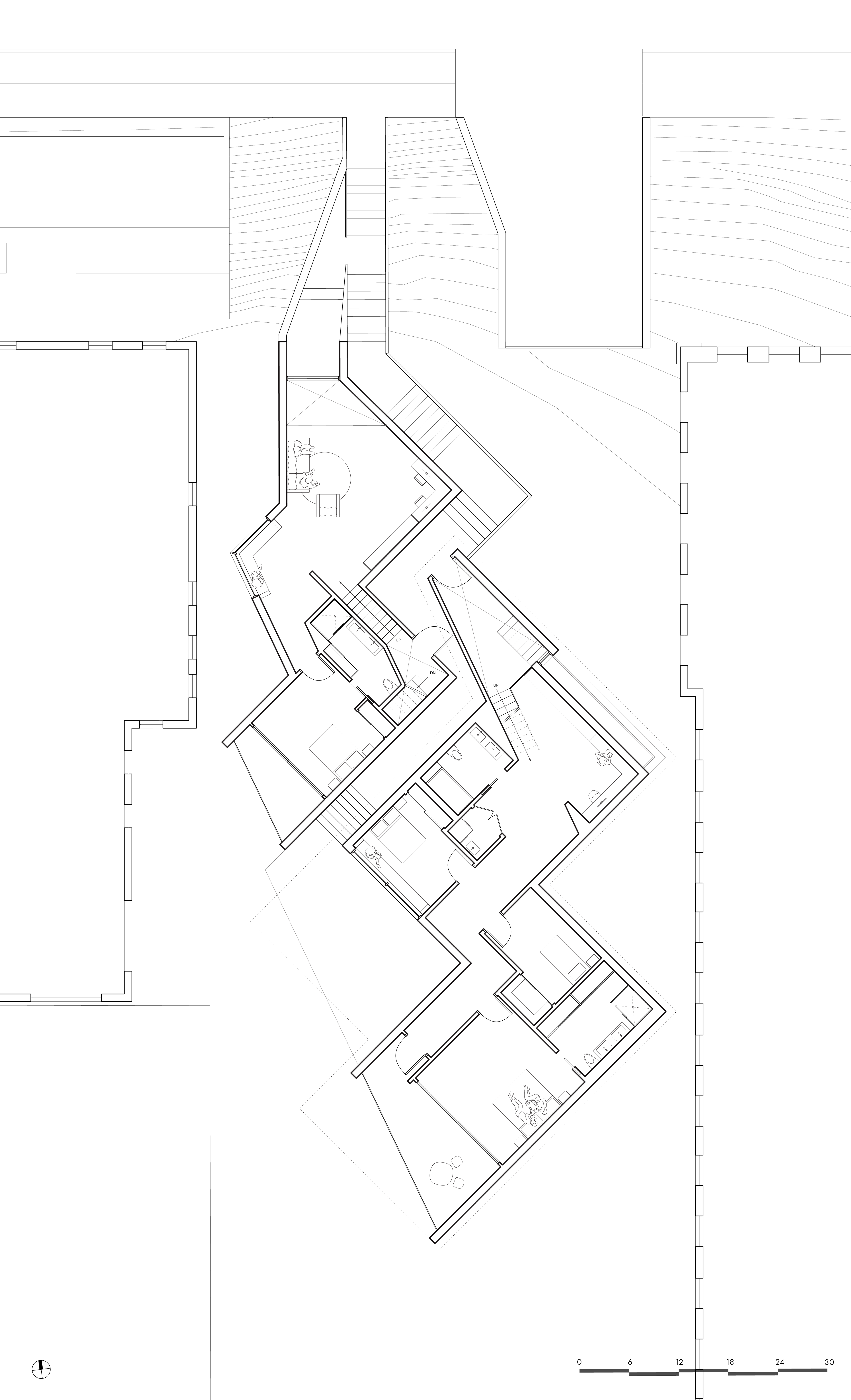
Level 2 - Floorplan
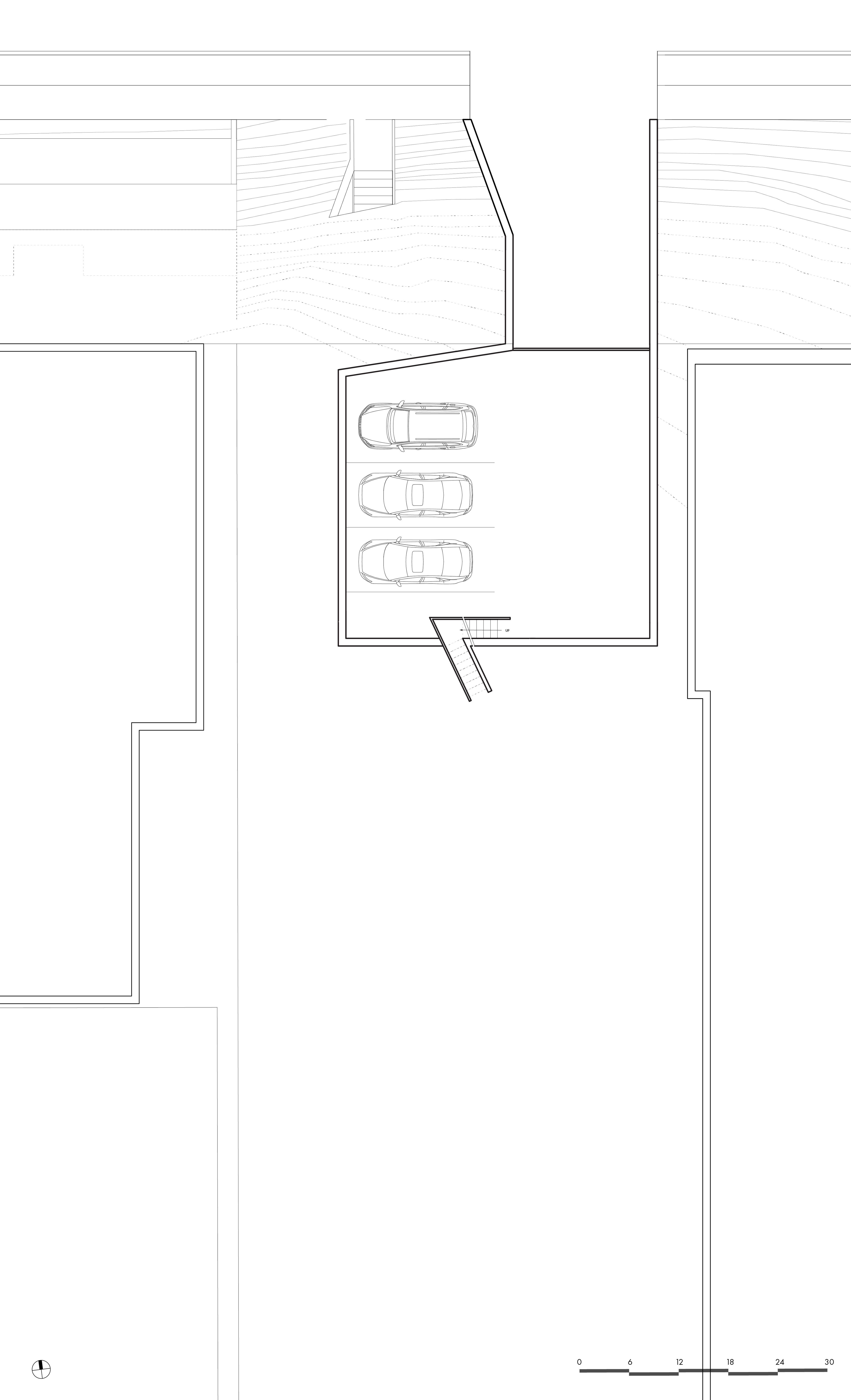
Basement Level
Additional Plans
